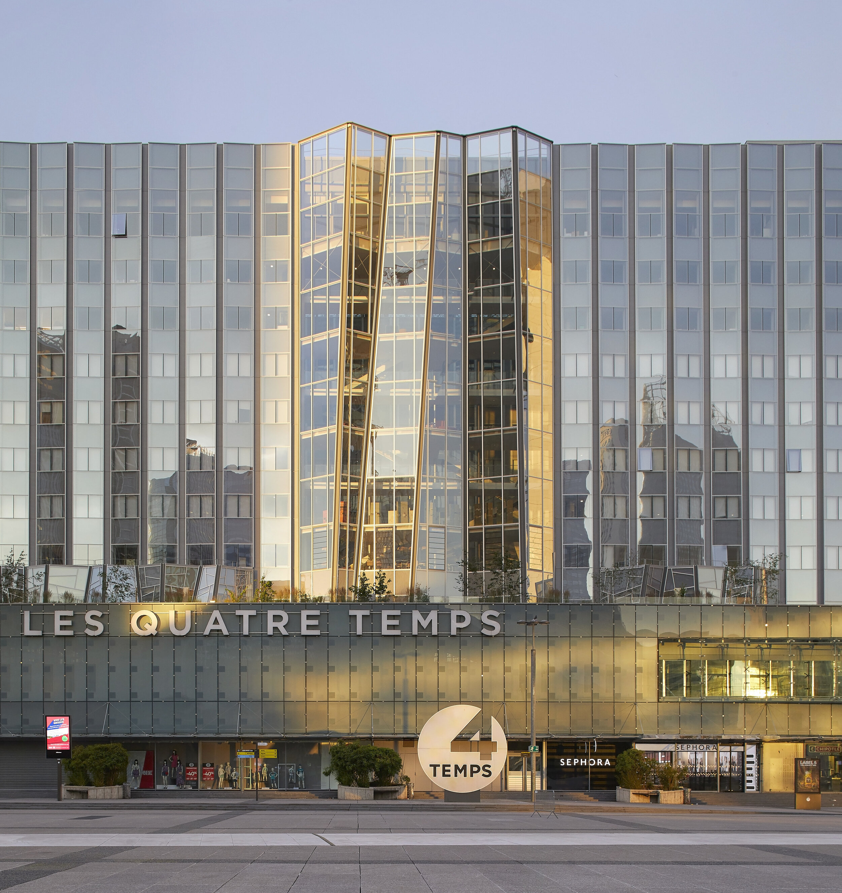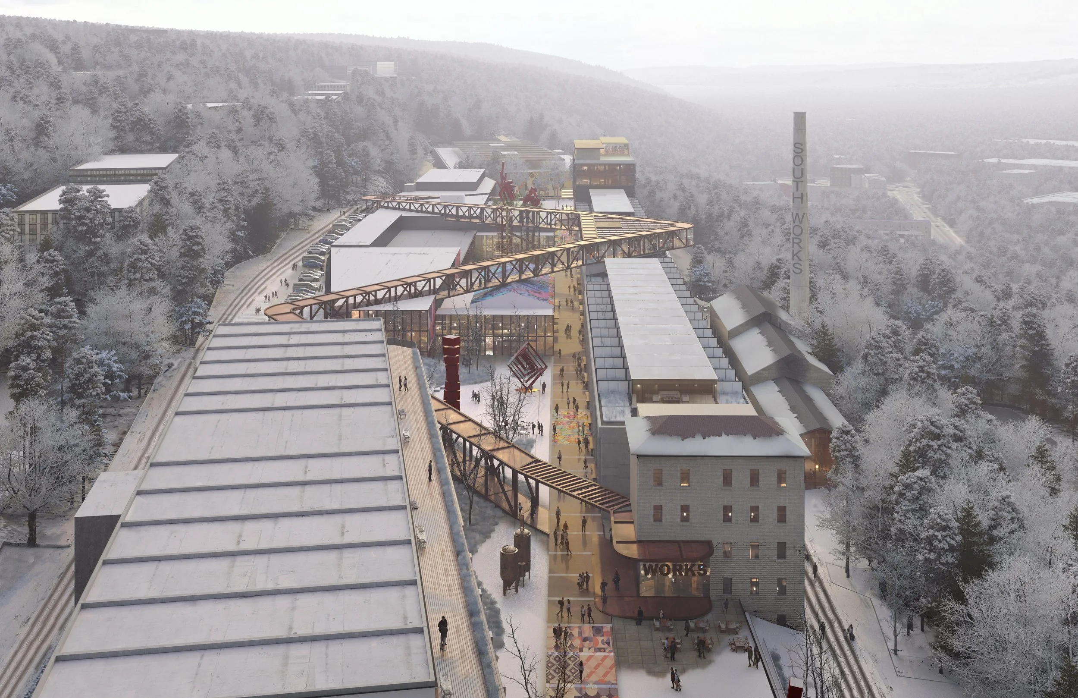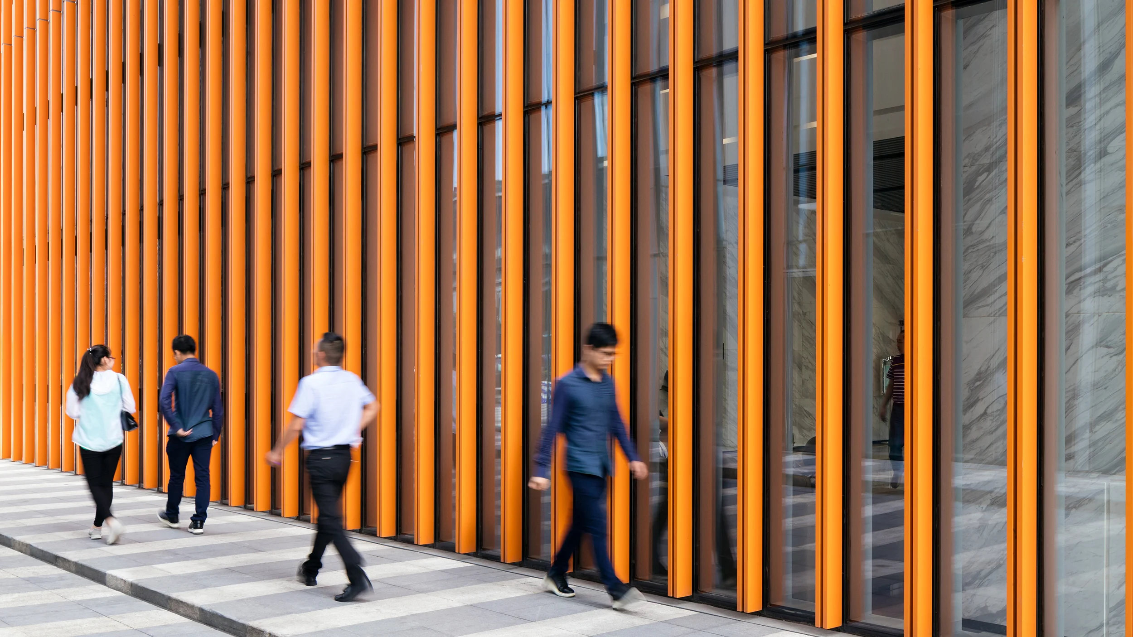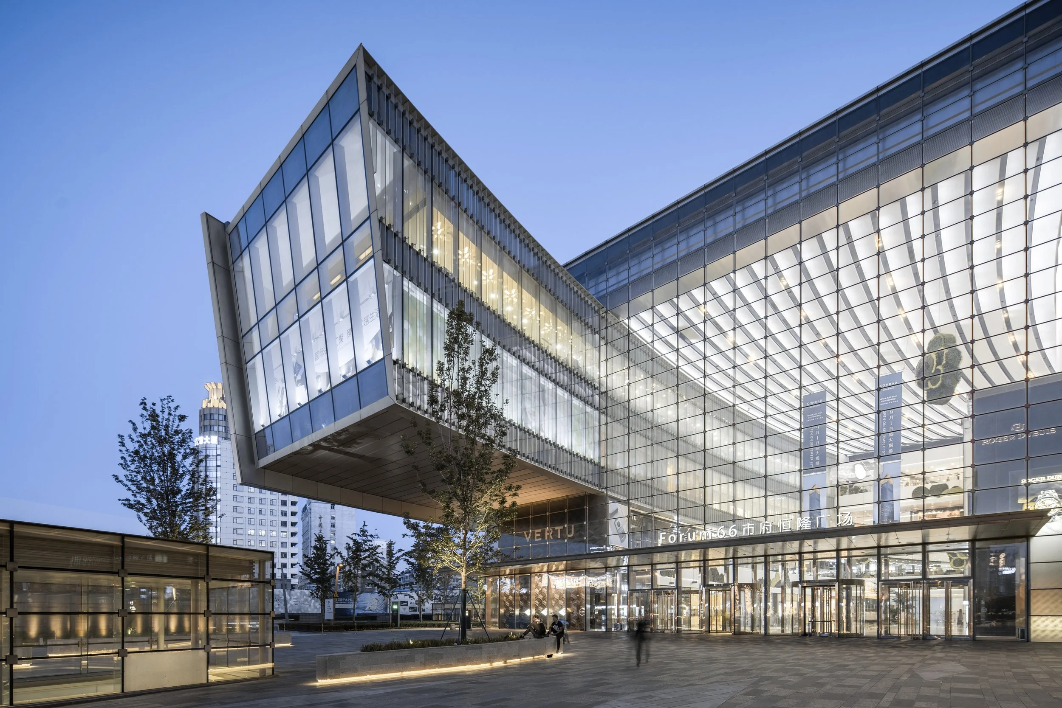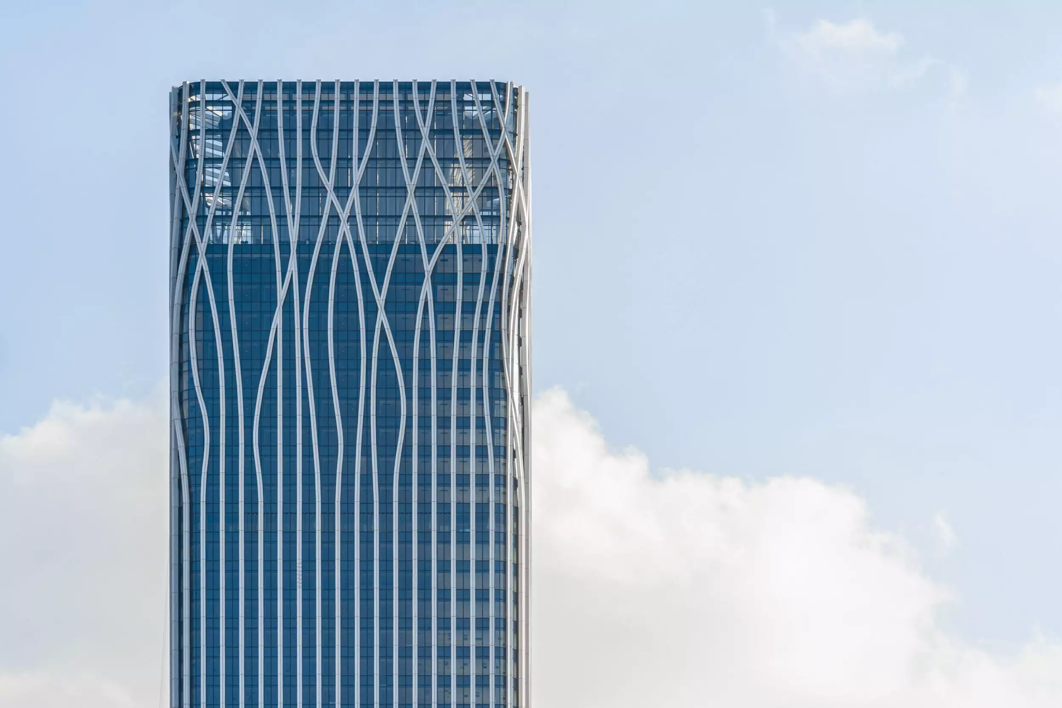WINDOW LA DEFENSE
While as Senior Associate Principal at Kohn Pedersen Fox Architects
Role: Senior Designer
Design Architect: Kohn Pedersen Fox
Client: Groupama Immobilier
Team: Saubot-Rouit Associés (Associate Architect)
Site: Grand Axis of Paris, La Defense, France
Program: Headquarters, Office, Repositioning + Transformation
Size: 430,500 sqft, 39.990 sqm
Window La Défense is a dramatic transformation of an existing office building prominently located in Paris’s major business district, La Défense.
Adjacent to the Grande Arche and in close proximity to France’s largest commercial center, Les Quatre Temps, KPF’s design for WINDOW retains the previous building’s essence while enhancing its presence within its urban context.
The client decided to preserve the 1982 structure due to its prior success and good structural condition. KPF’s solution recycles the existing base and introduces a cladding system that creates a lively presence along the Parvis, the esplanade of La Défense. The transformation extends the two central atria in elevation, bringing more natural light to the interiors and increasing horizontal and vertical circulation. Added amenities include restaurants, workspaces, meeting rooms, and a 250-seat capacity auditorium, encouraging connectivity for both tenants and visitors. Taller ceiling heights improve workspace quality while flexible floorplates allow for office adaptability and flexibility for future tenants.
Seizing the dramatic nature of its location, Window enters into theatrical dialogue with its surroundings by imagining the esplanade as a theater audience, its iconic neighbor, the Grande Arche, as a proscenium, and Window, with its rippled glass façade, as a stage curtain. The new façade alternates three sections of elegant cladding with two sections of buckling, vertical “creases” of varying depths. Window La Défense maintains its horizontal character and continues to stand out from its vertical surroundings, earning the building its nickname: the “tour allongée” or “laid down tower.”




