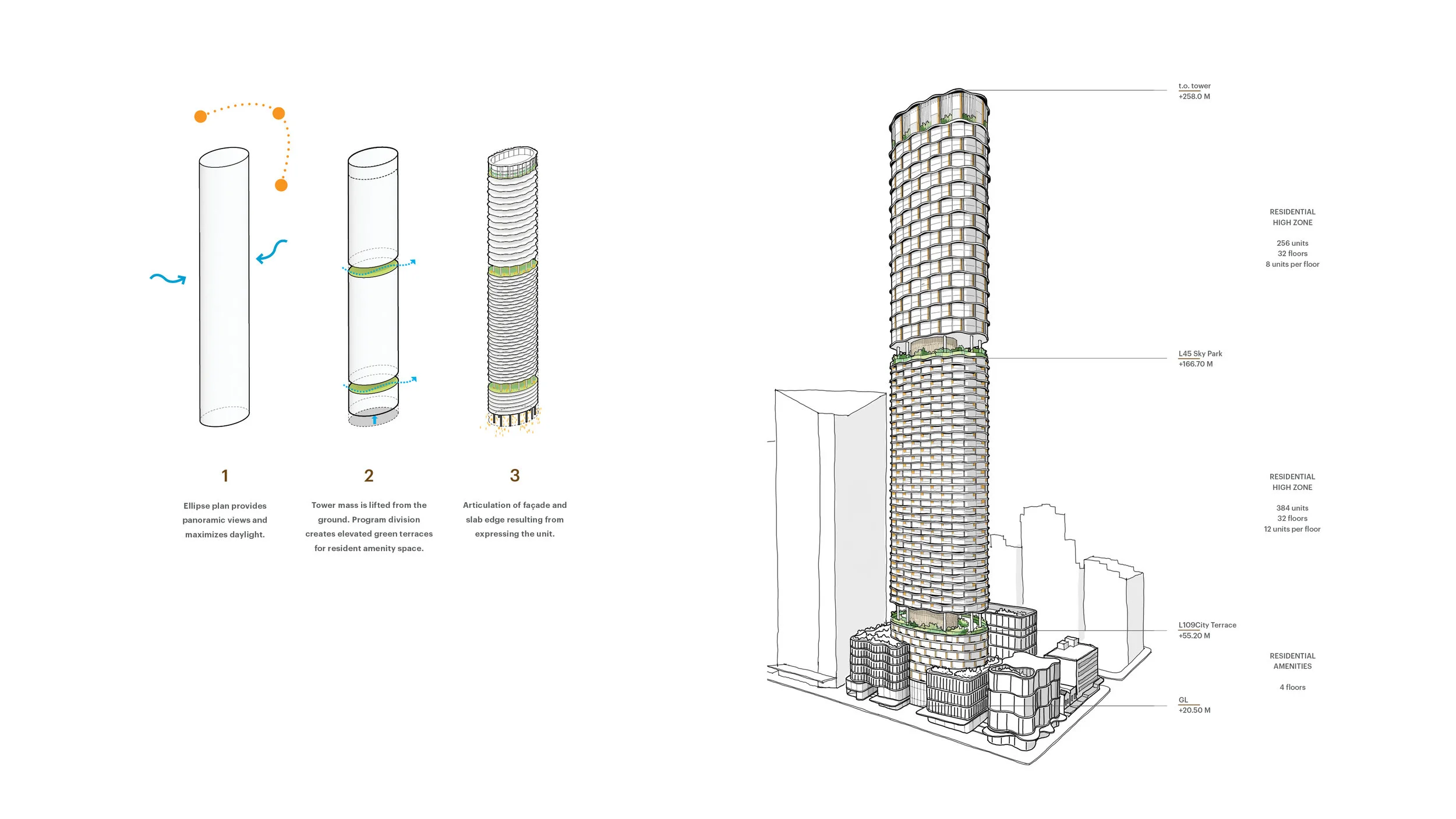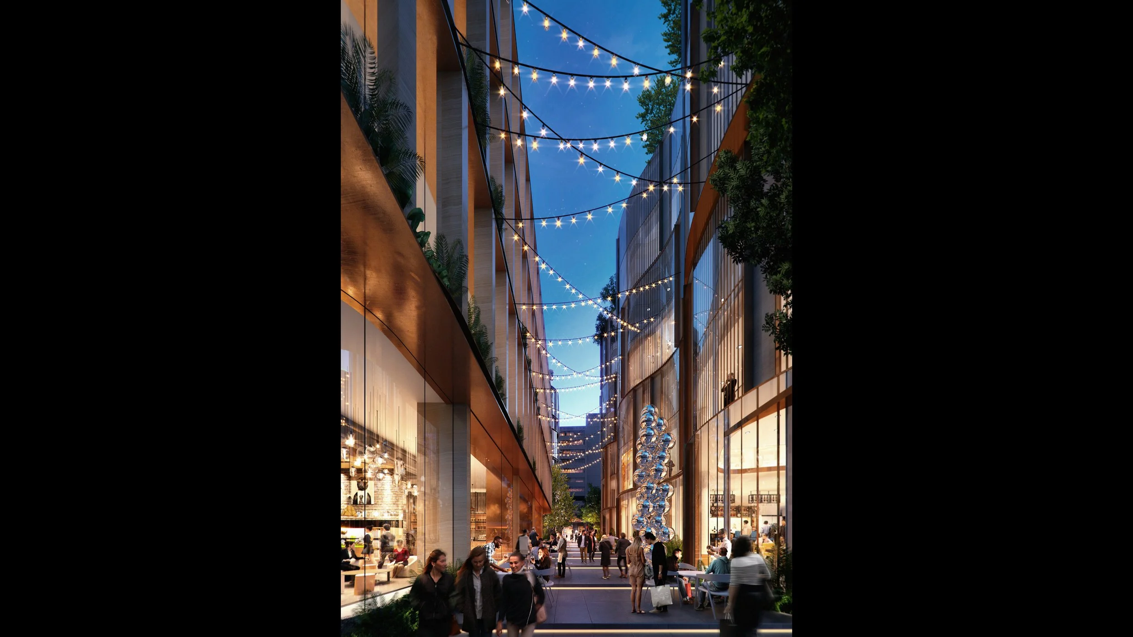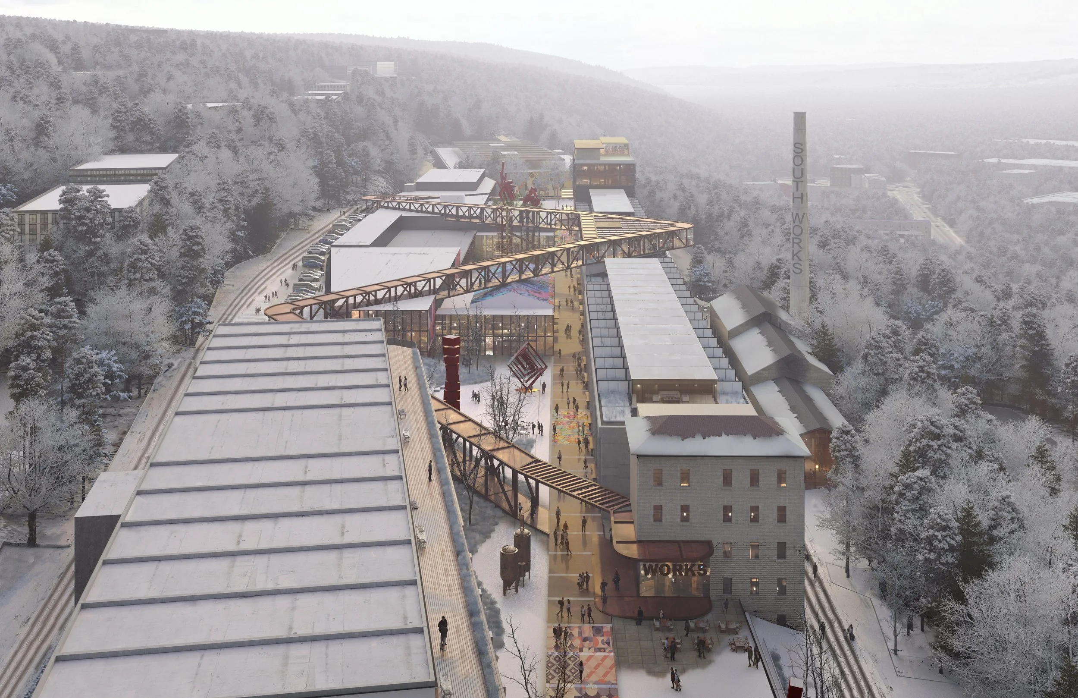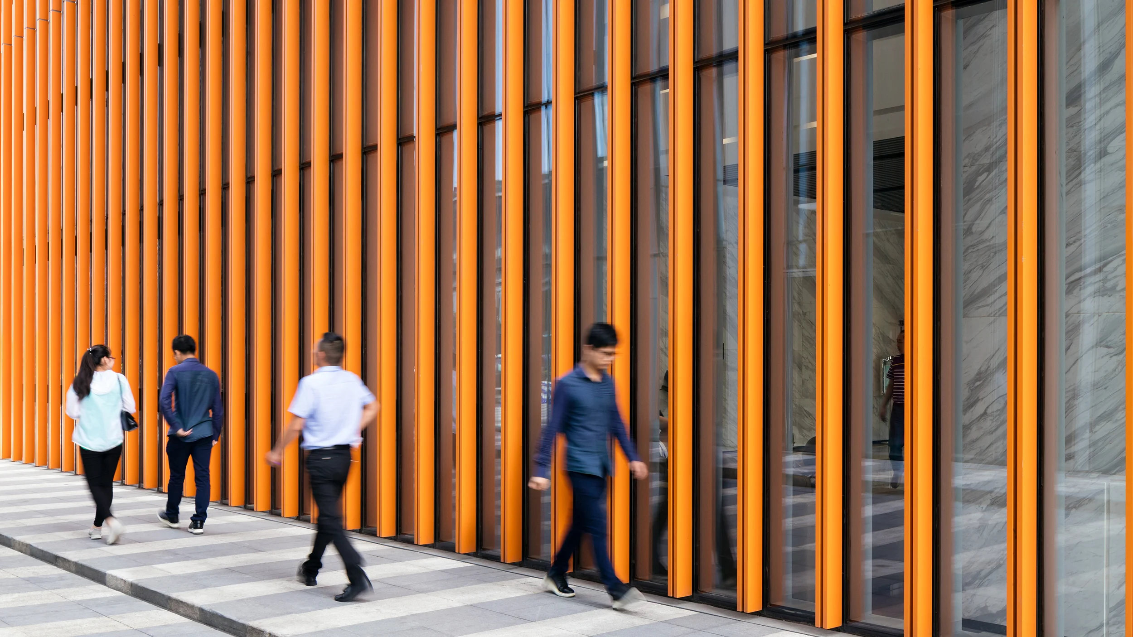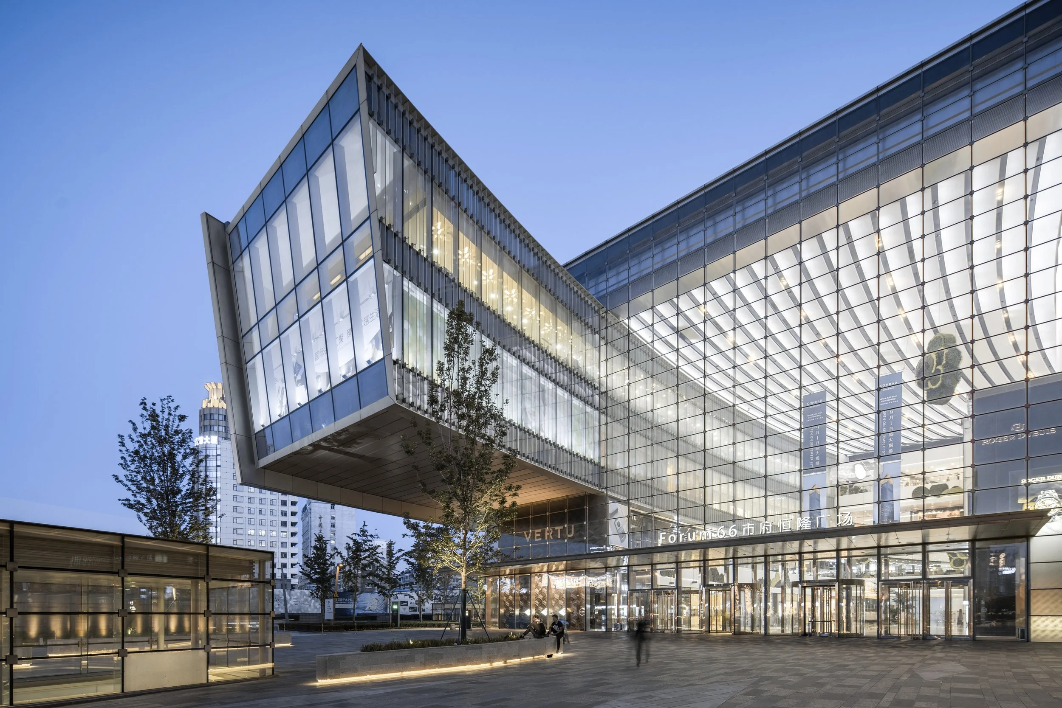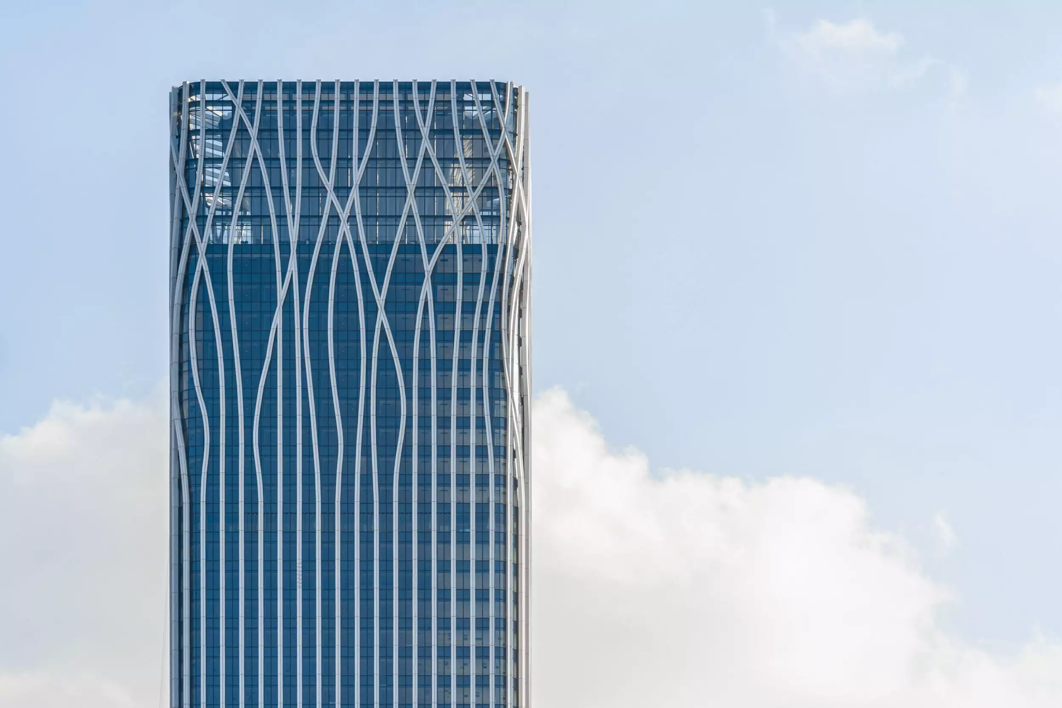PITT STREET
While as Design Director at Kohn Pedersen Fox
Architect: Kohn Pedersen Fox
Site: 338 Pitt Street, Sydney, Australia
Status: Competition
Client: Han’s Group
Program: Residential, Mixed Used
Height: 280 M
Floors: 80
Area: 85,075 GSM
The 338 Pitt Street Tower is an ambitious 280-meter, 80-story development set to redefine Sydney’s skyline, integrating luxury, nature, and urban vibrancy. Featuring a mix of high-end retail, a prestigious 5-6 star hotel, and premium residences, the project is designed to merge Sydney’s rich historical context with contemporary urban life. Its architectural vision fosters a dynamic, village-like precinct, creating a network of alleys, laneways, and a central courtyard that recalls the city's most cherished urban spaces. By strategically folding and setting back the podium, the design expands the public realm, offering sheltered walkways and a vibrant street experience.
The tower itself draws inspiration from Sydney’s sinuous coastline, translating its fluid forms into an undulating façade that enhances environmental performance. The design ensures optimal efficiency, minimizing exposure to neighboring buildings while granting 80% of residences sweeping views of Hyde Park and the harbor. Outdoor amenities, open terraces, and a lifted tower base create a layered urban experience while integrating a wind mediation strategy to improve comfort at ground level. The variation between the residential zones—balconies in the lower levels and winter gardens in the upper floors—enhances livability, offering seamless transitions between indoor and outdoor spaces.









