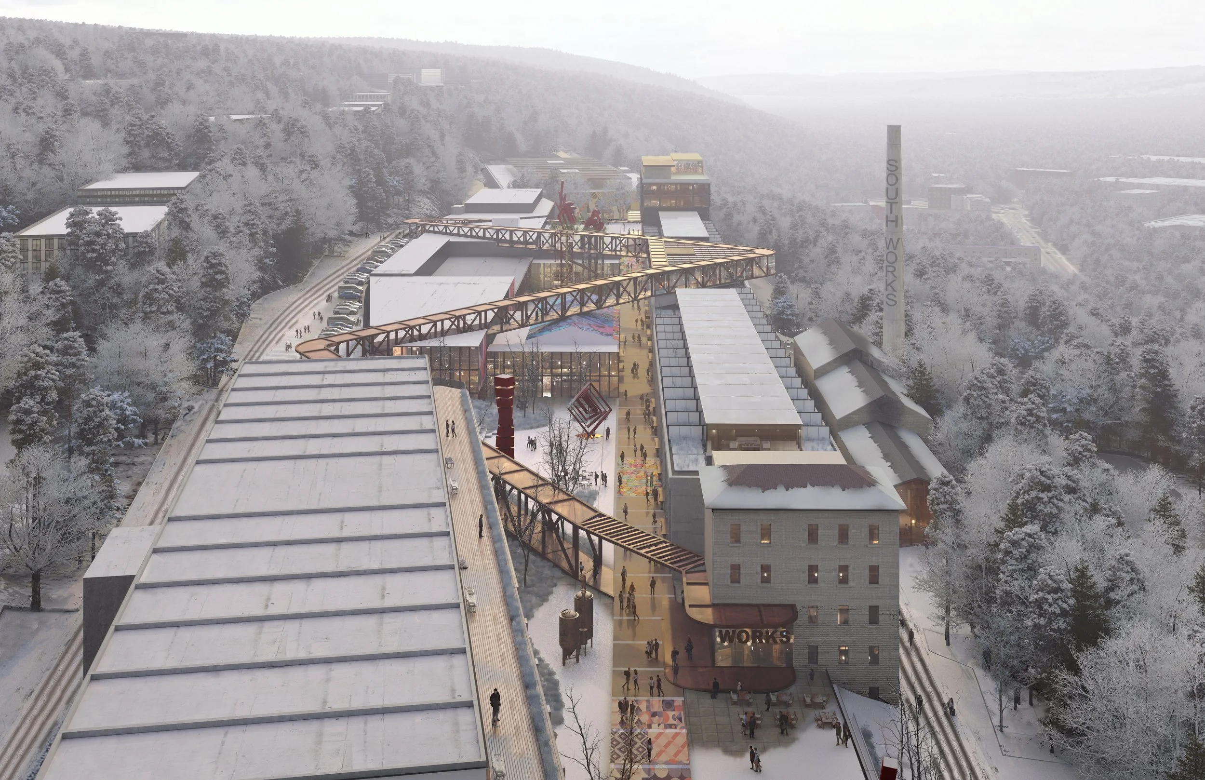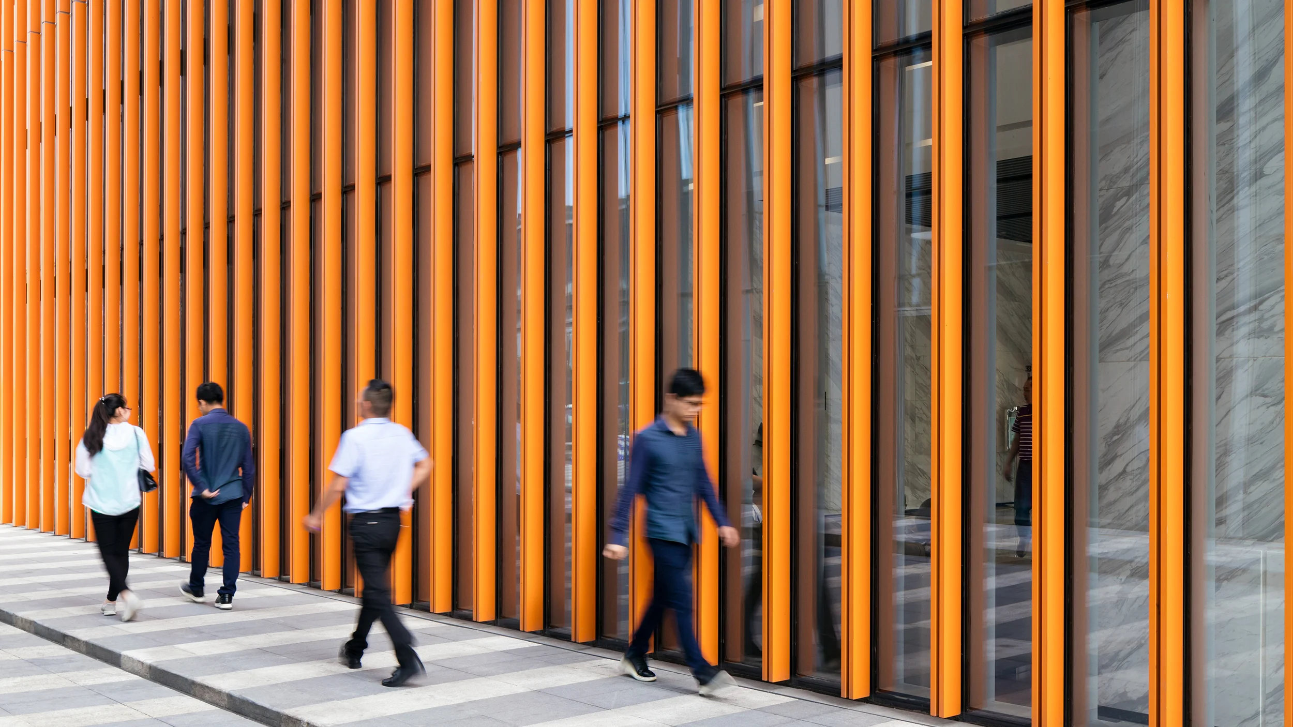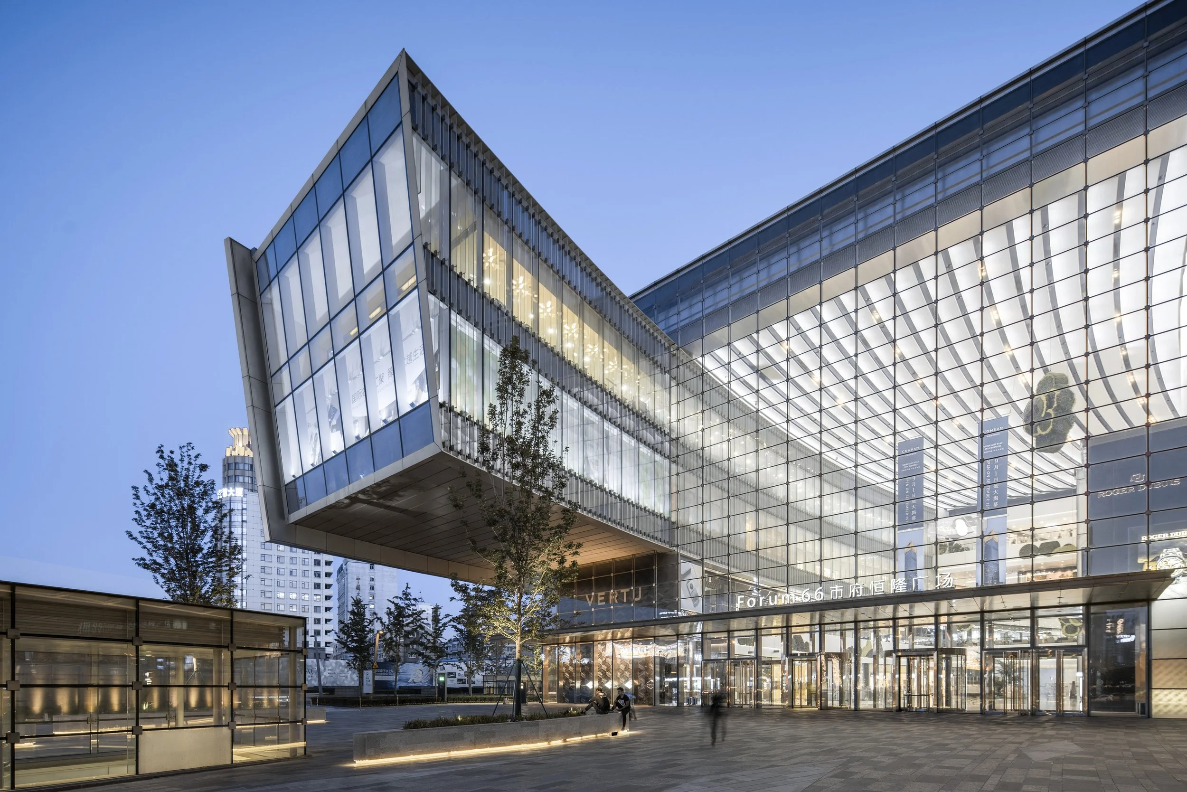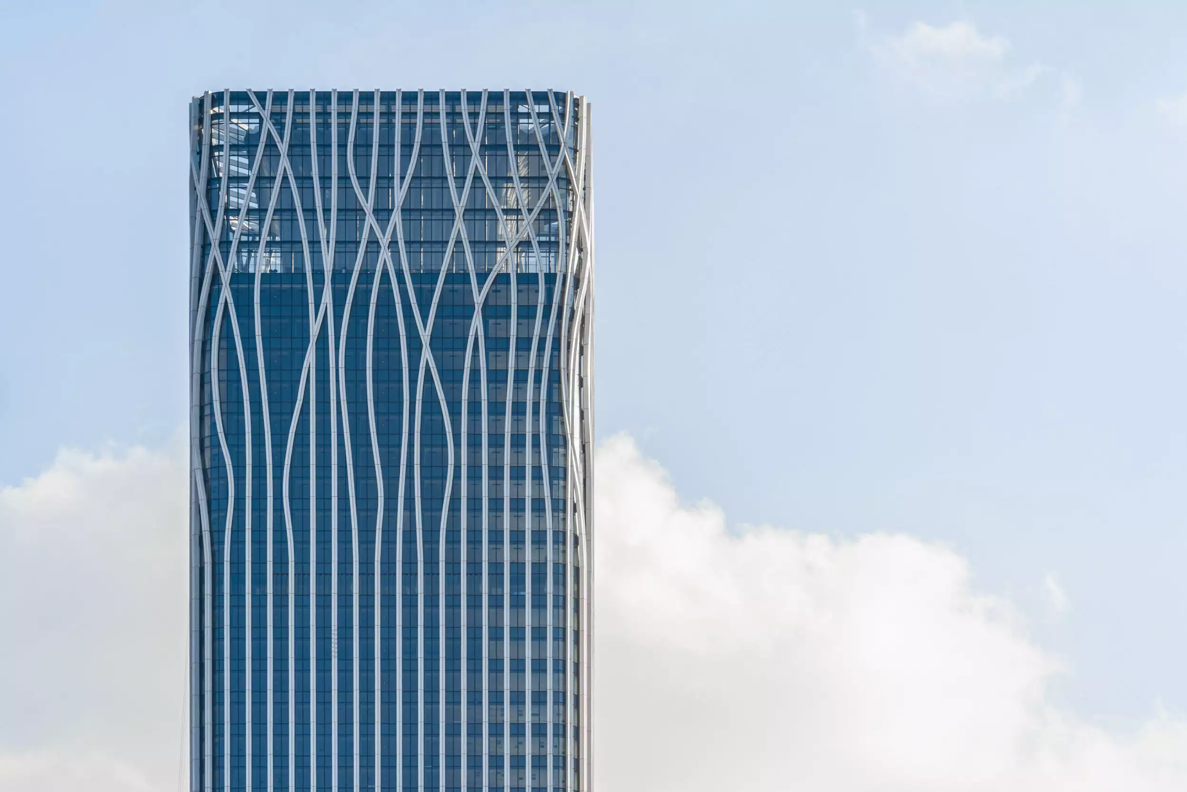MIX C DONGGUAN
While as Design Director at Kohn Pedersen Fox Architects
Role: Lead Designer
Architect: Kohn Pedersen Fox
Client: China Resources Land Limited
Site: Dongguan, China
Program: Retail
Size: 43,117 GSM
Inspired by the fluid geometry of the Pearl River Delta, this interior architecture project for the MixC retail center in Dongguan creates a dynamic and immersive shopping experience. The design features three grand atria, each with a distinct form and retail character, seamlessly connected by six levels of skylight corridors that flood the interiors with natural light.
The organic curves of the space echo the river’s sinuous flow, guiding visitors through a harmonious blend of retail, dining, and entertainment.
At the heart of the project, a direct metro connection at the B1 level ensures effortless access to the CBD and Dongguan Central Park, transforming the center into a vital urban hub. The interplay of light, materiality, and circulation enhances the spatial experience, creating an inviting and fluid environment where commerce and culture converge. This contemporary vision of retail architecture not only reflects the region’s landscape but also redefines the shopping experience for a fast-evolving city.














































































