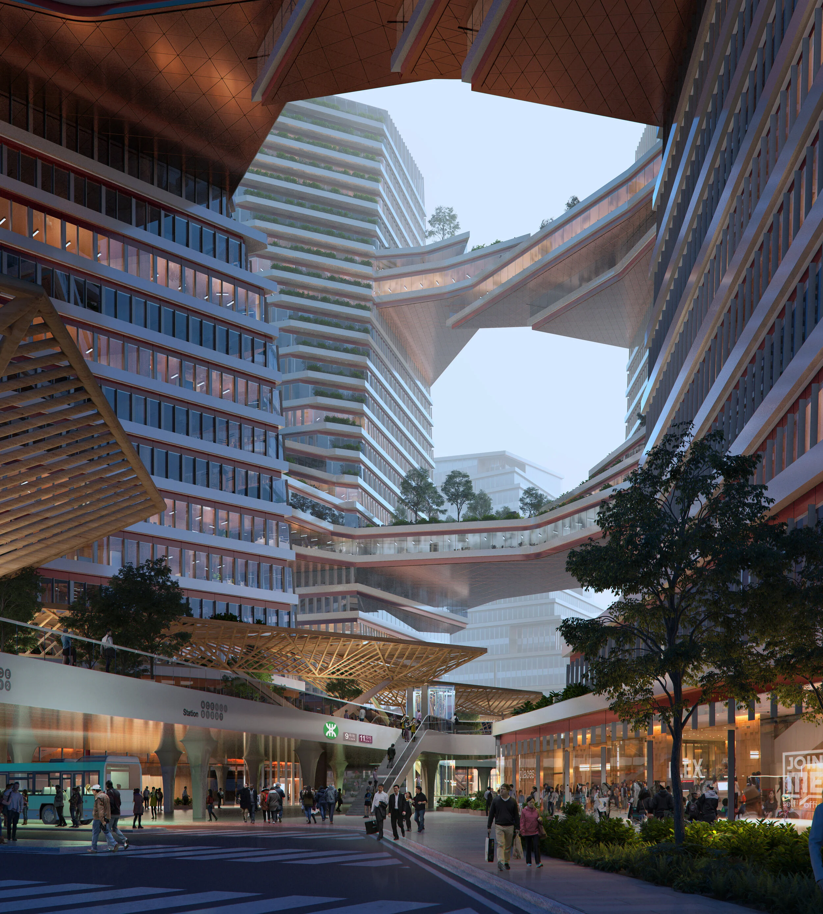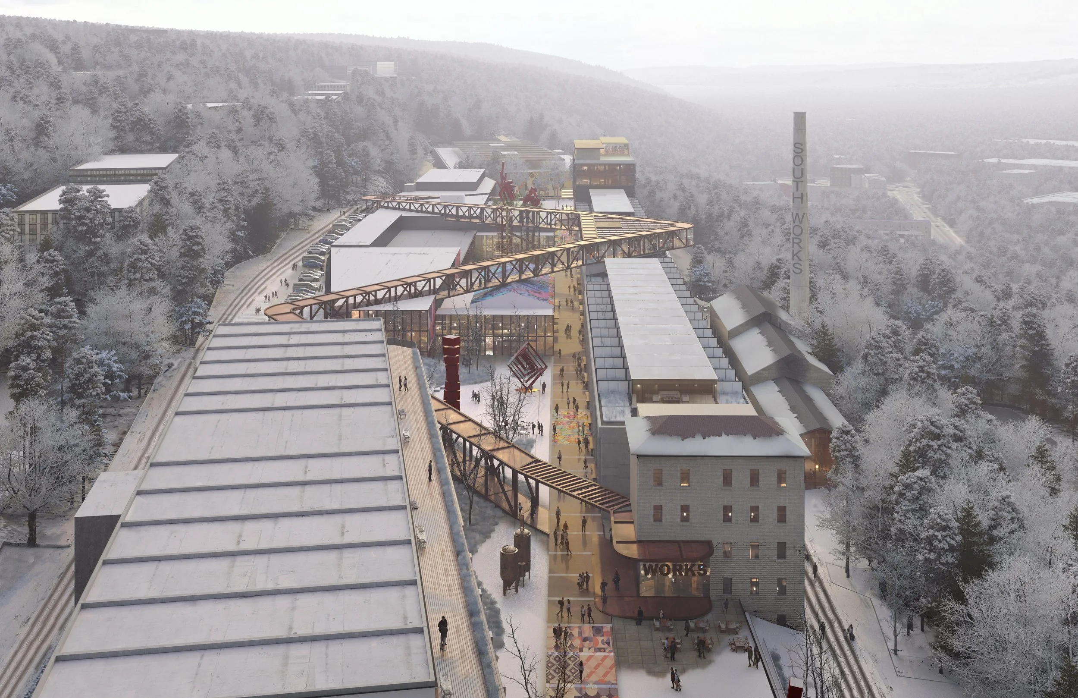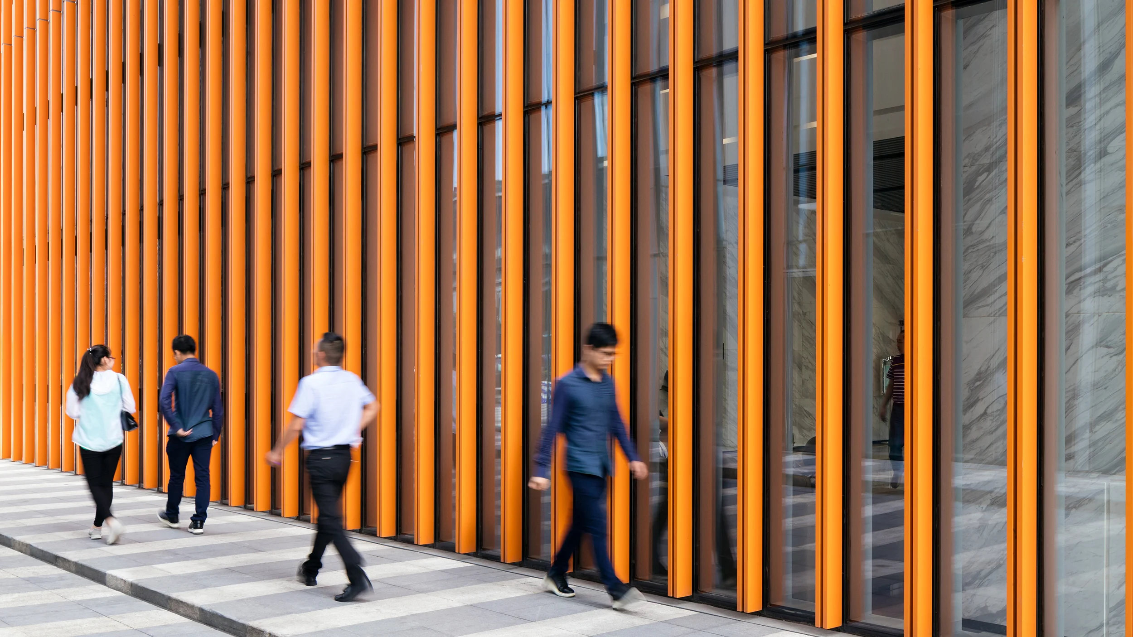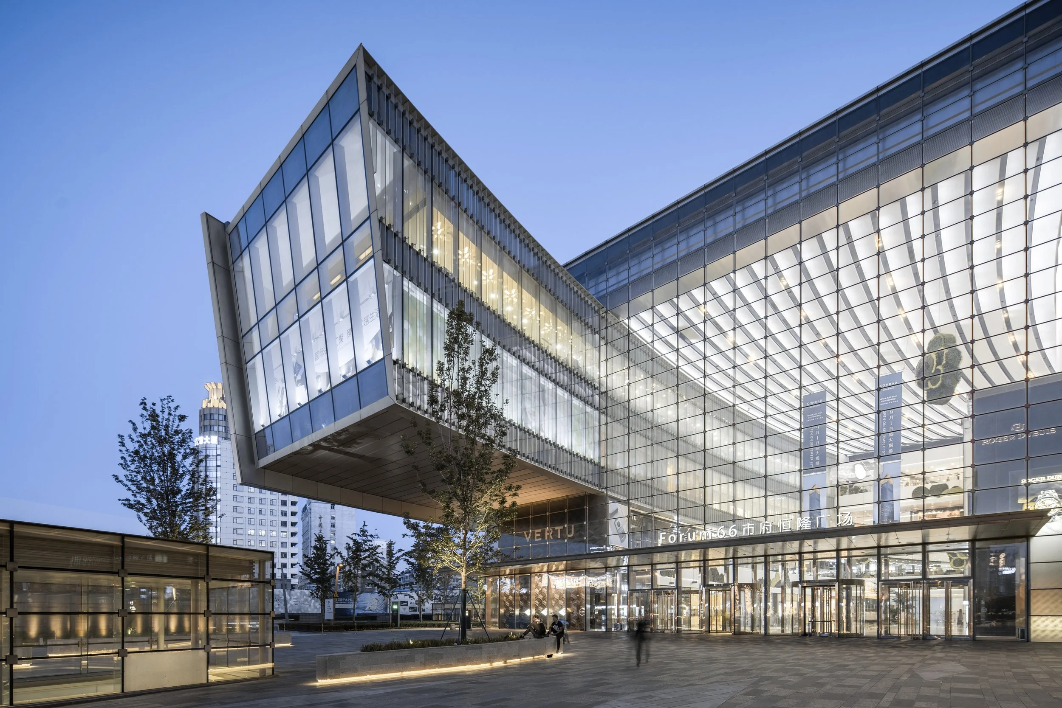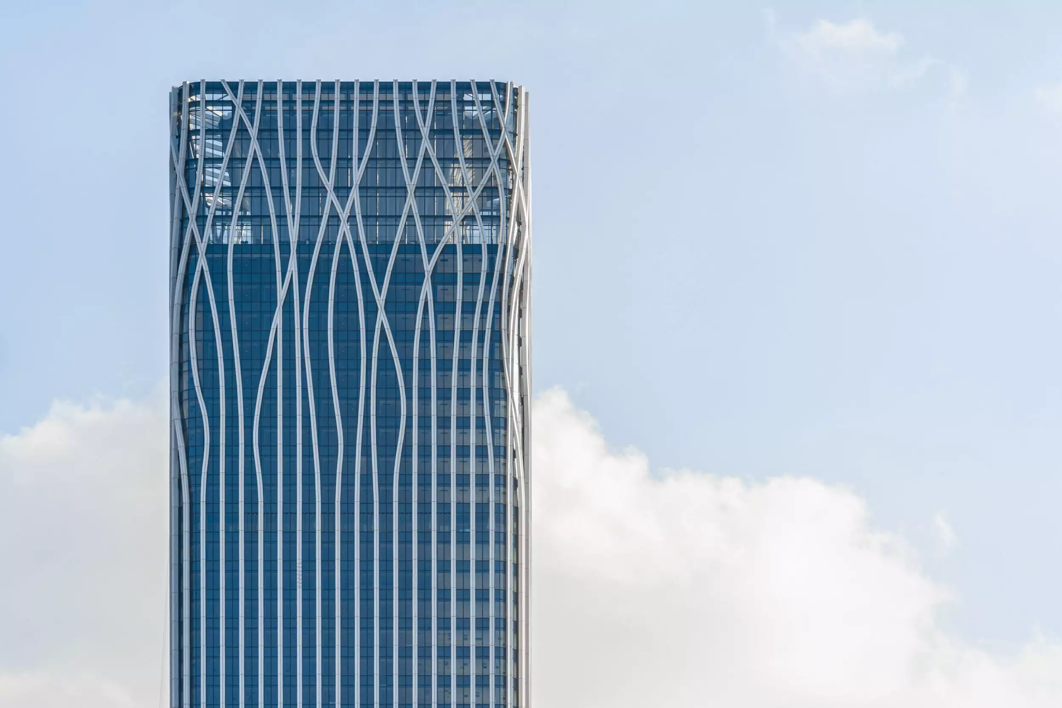TENCENT INTERNET CITY
While as Senior Associate Principal at Kohn Pedersen Fox Architects
Architect: Kohn Pedersen Fox
Location: Shenzhen, China
Program: Mixed-Use, Office, Retail
Size: 537,800 m2 / 5,788,800 ft2
KPF’s design for Internet+ City in Shenzhen aims to cultivate a community of work, leisure, communication, and culture for a client whose mission is to connect people to digital content, daily life services, and each other.
The expansive site comprises three office cluster “neighborhoods,” three major circulation paths for pedestrians and automated vehicles, and a central green forest. The site’s design is close to nature and flexible in use, a harbinger of the future workplace. Each neighborhood is distinct in character, yet all prioritize sustainability and connectivity.
The high-rise office cluster is connected by planted skybridges and houses a major transportation hub underground. The research and development cluster includes a figure-eight looping roof garden and running path, with a terraced façade that allows for greater natural light penetration. The waterfront office cluster’s expansive “superfloors” create flexible, multi-use spaces with views of the lake. A dense, tropical forest at the center of the plan embraces Shenzhen’s climate and provides a moment of meditation for tech workers and visitors.
The design team worked closely with KPF’s specialist groups, tapping the Environmental Performance team to analyze the project’s rainwater management and water reuse systems, as well as assess massing for optimal thermal comfort and wind porosity. The KPF Urban Interface team created custom algorithms to map pedestrian flows from the transit hub to various destinations around the tech campus. This research informed all aspects of the project’s sustainable and interconnected design, ensuring that all neighborhoods are within a 5-minute walking distance of each other.




