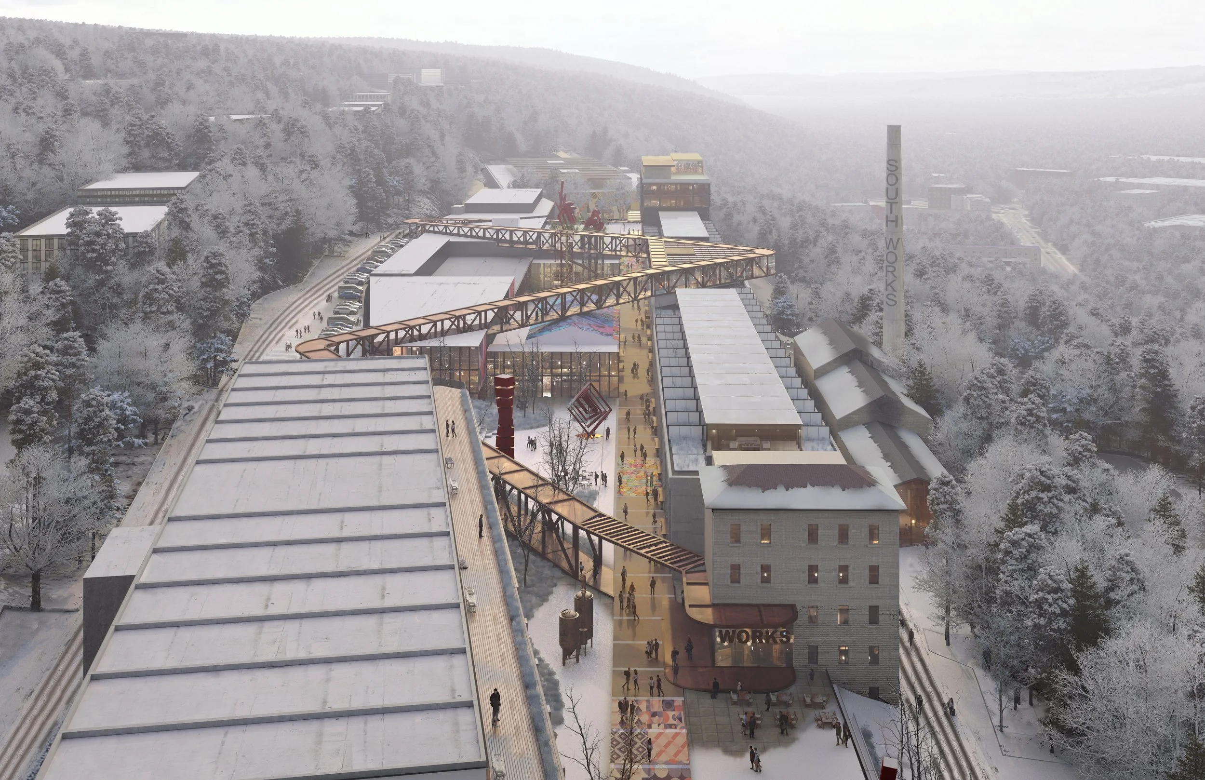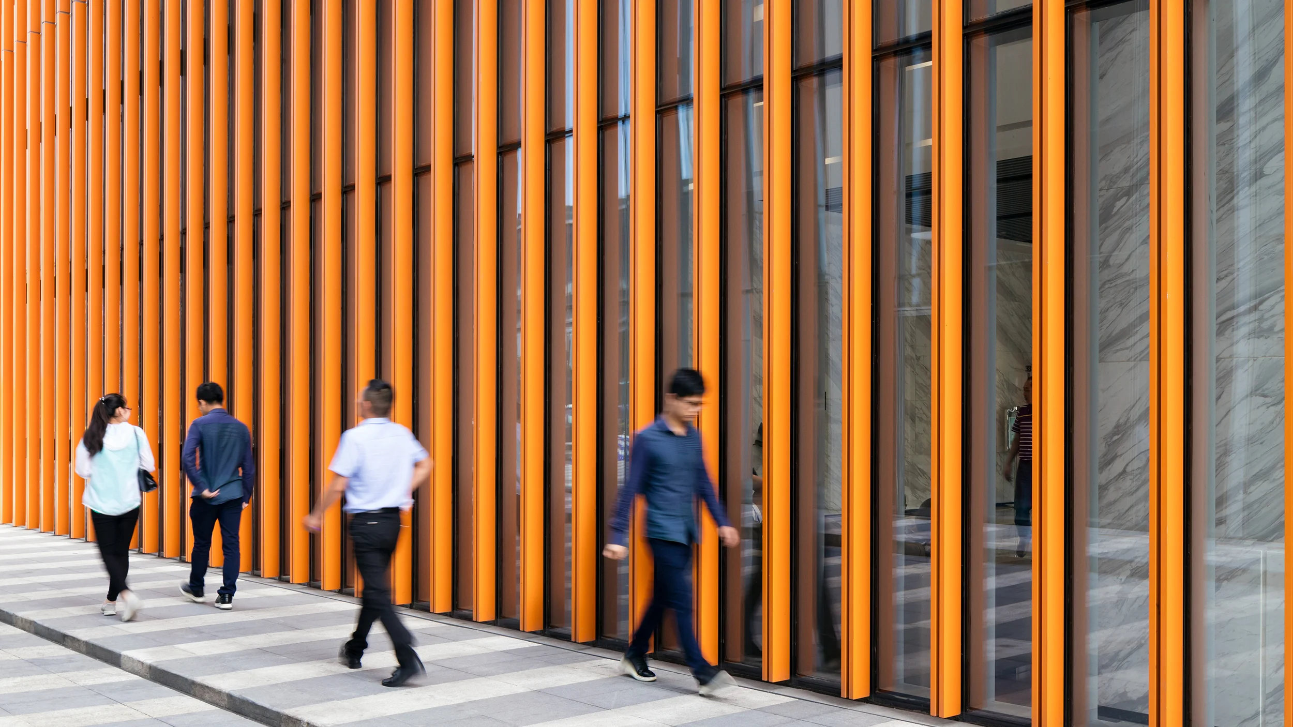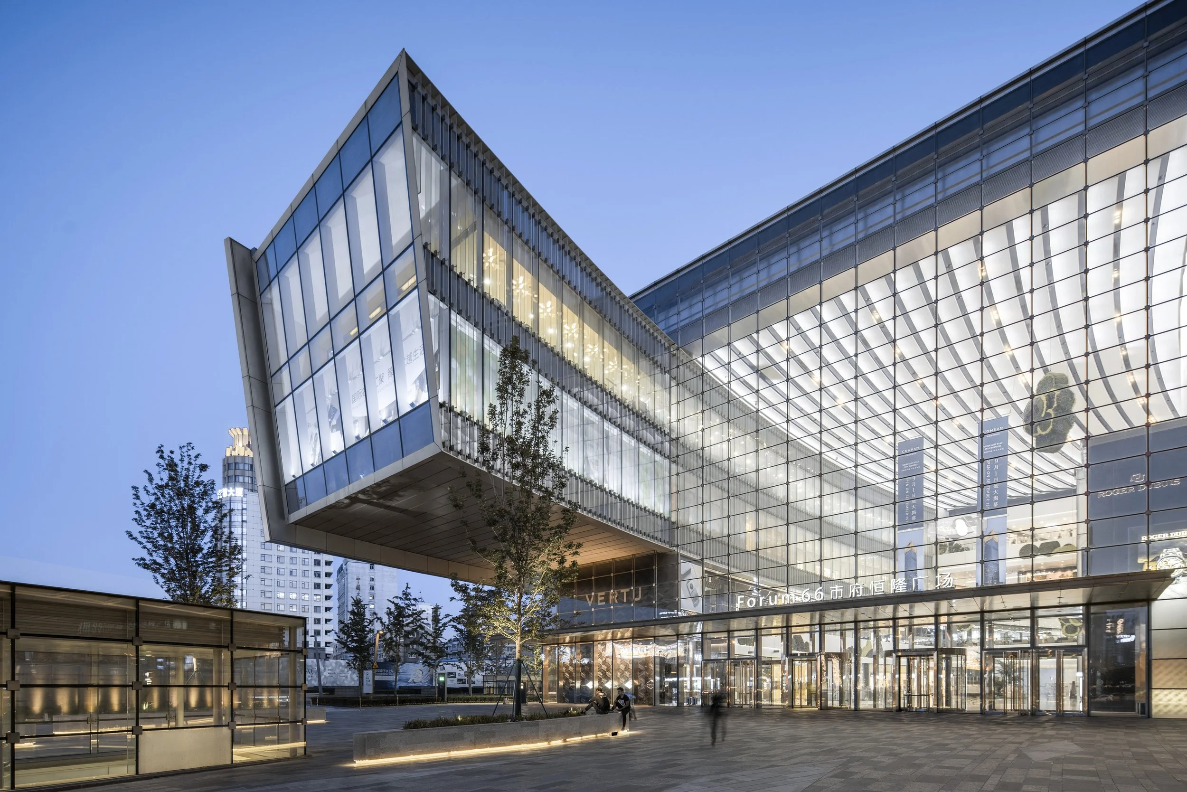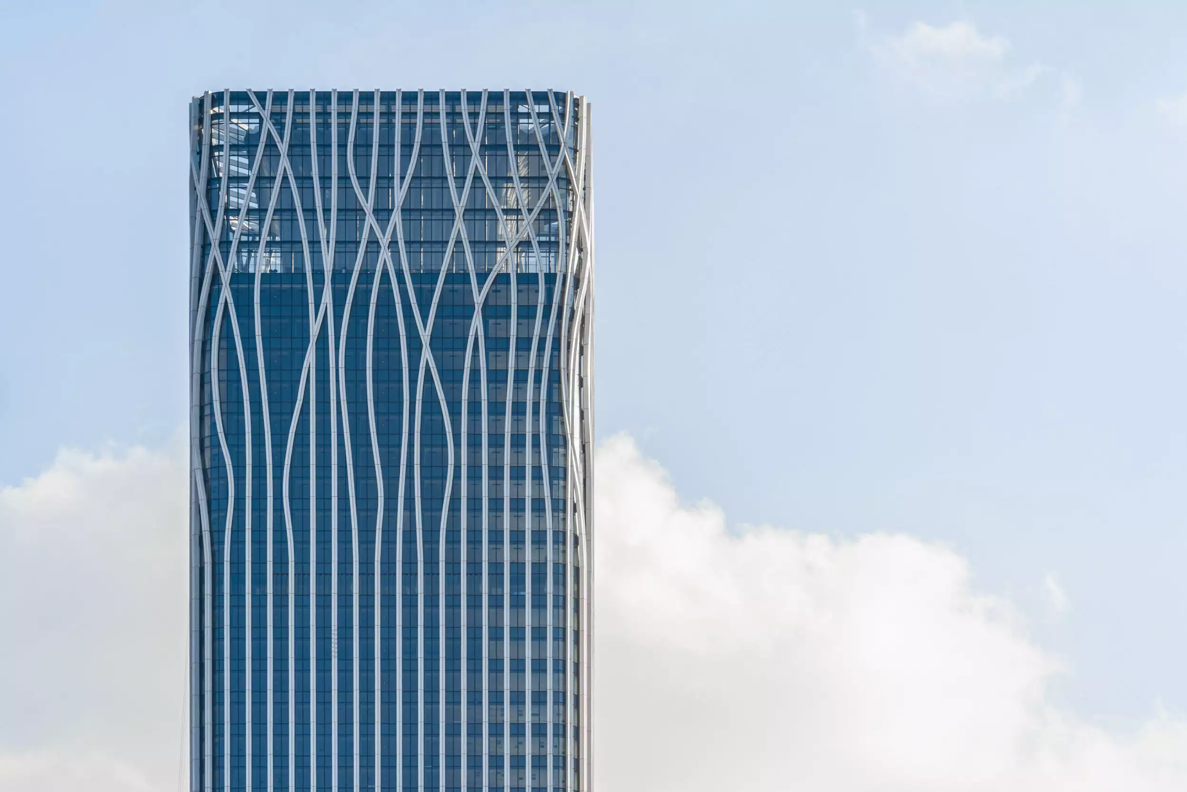HANGZHOU XIZI INTERNATIONAL
While as Associate Principal at Kohn Pedersen Fox
Architect: Kohn Pedersen Fox.
Client: Greentown Development, Baida Group
Site: Hangzhou, China
Status: Completed 2016
Program: Mixed-use, Hospitality, Office, Residential, Retail
Height: 150 M Size: 192.000 GSM
With the understanding that markets inevitably shift over both the short and long term, the Hangzhou Xizi International Center was designed to be flexible, allowing for programs to change over time.
Located in the thriving Jianggan district, the development is an assemblage of residential, hotel, office, cultural, and retail spaces. The building comprises three fragmented yet hinged towers that optimize the needs for each specific program through varied floor heights, plan depths, wall requirements, and views. The independent pieces are then pulled apart and reconnected by a series of programmed rooftop plazas that cascade up the building and link together.
Despite its large scale, the project avoids a monolithic presence in the neighborhood with a strikingly porous design, folding itself neatly into the existing urban fabric with three gateways, inviting pedestrians into the site. These gateways, marked by a skin of terracotta colored tubes, also invite pedestrians upwards by exposing the building’s vertical circulation systems. In the evenings, the gateways, parks, and hinged rooms are illuminated, highlighting the project’s internal connectivity.
These apertures also bring more light into the building, improve views for those looking out, and increase airflow to the central courtyards, reducing the complex’s heat island effect and energy consumption. Additional sustainable features include green roofs, solar heated water, rain water catchments, and grey water recycling.
Awards: Silver, Best Mixed Use Development, MIPIM ASIA, 2016























































