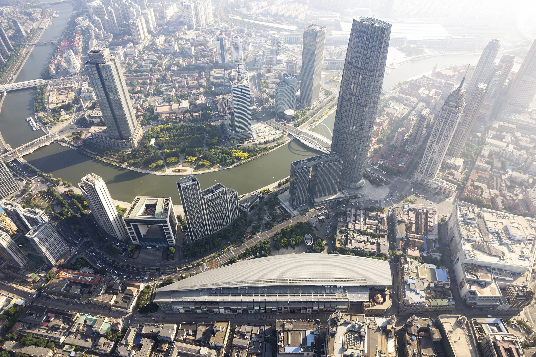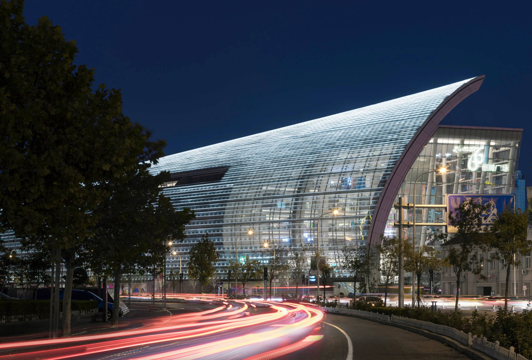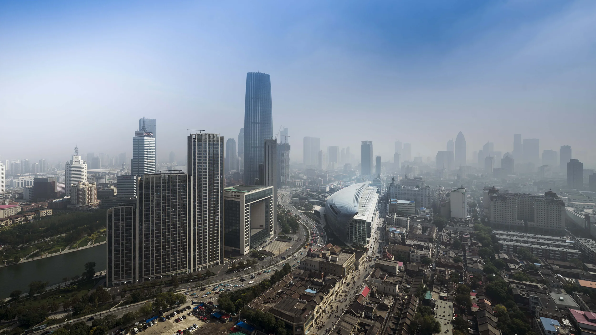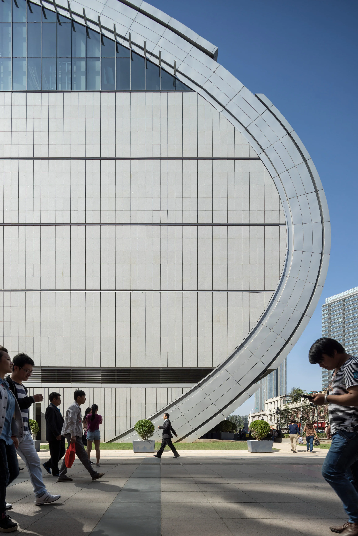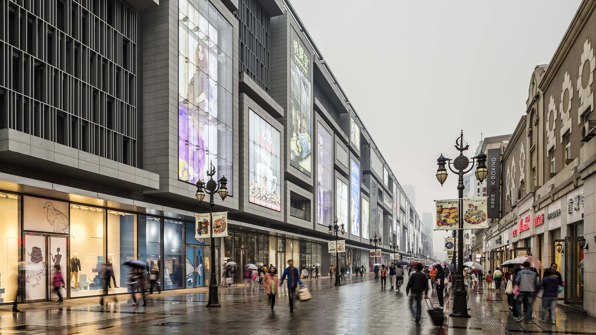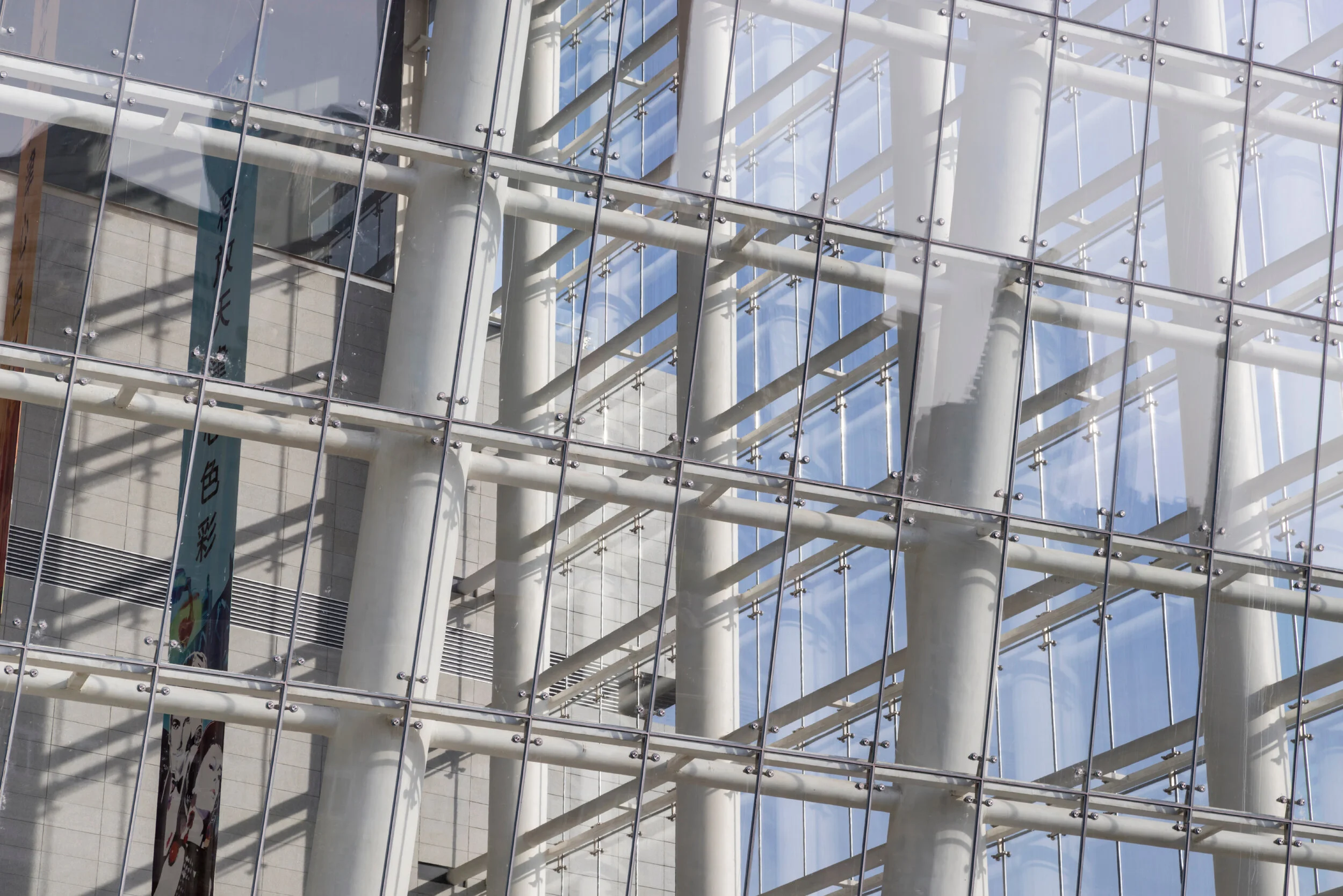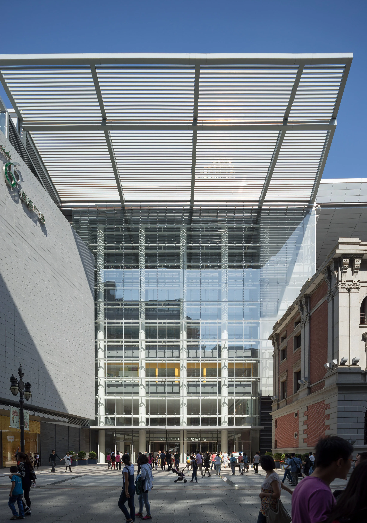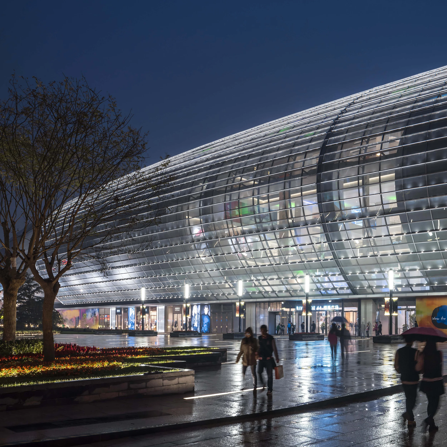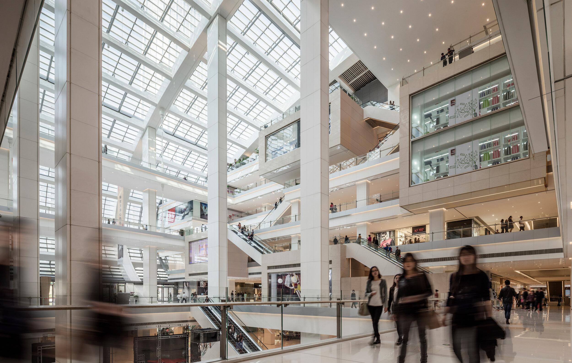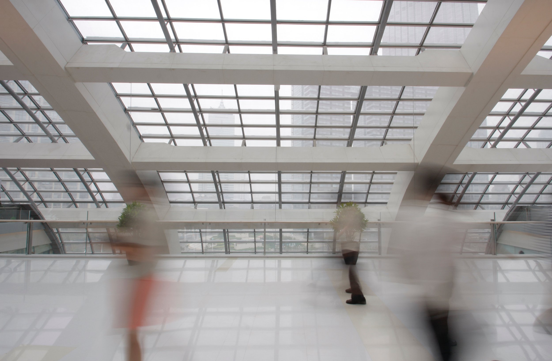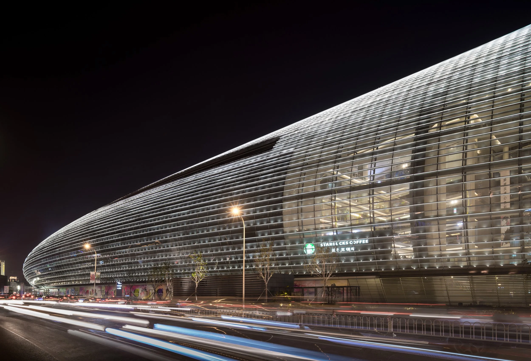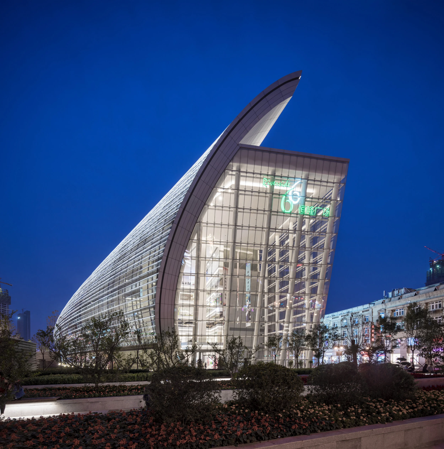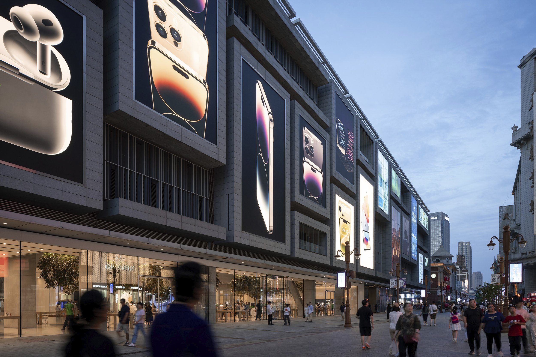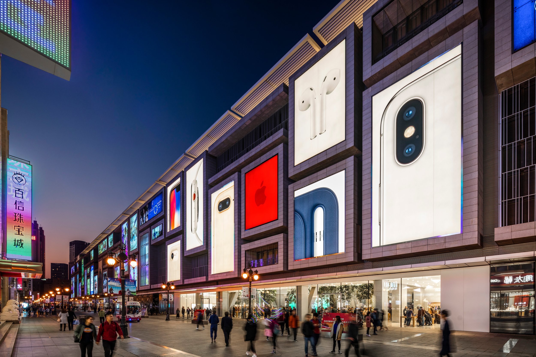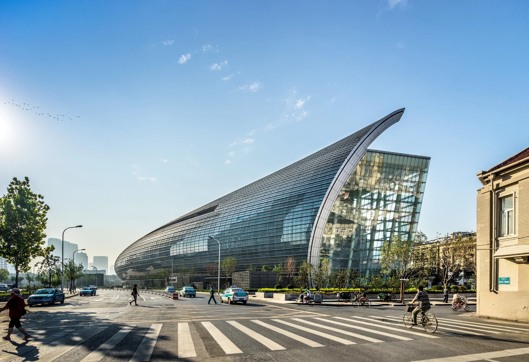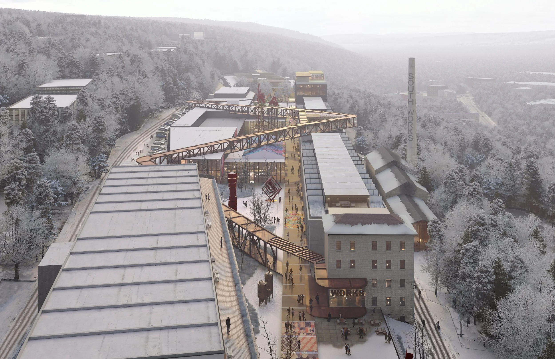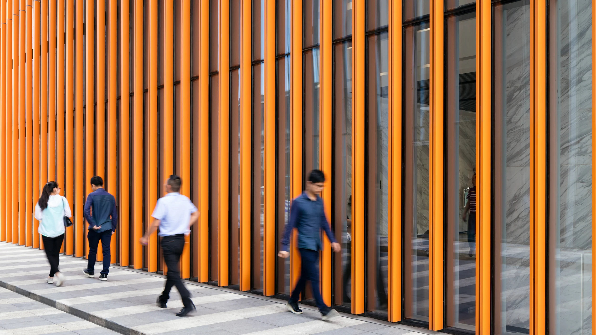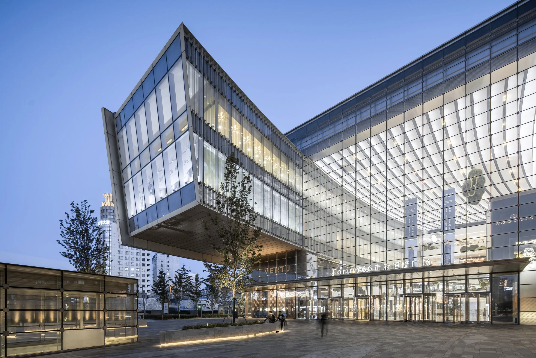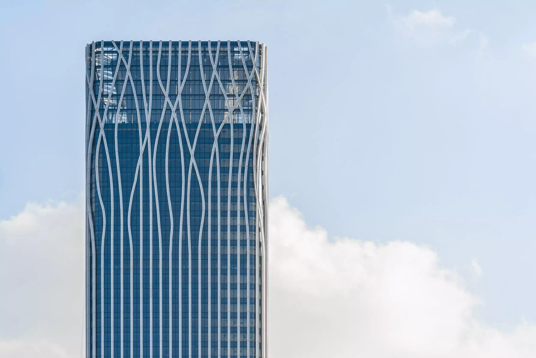RIVERSIDE 66
While as Associate Principal at Kohn Pedersen Fox
Architect: Kohn Pedersen Fox
Client: Hang Lung Properties
Site: Tianjin, China
Program: Retail, Historic preservation.
Size: 250,939 GSM
Height: 43 M
LEED: Gold
Awards:
-Gold. Best Retail Development / Best Innovative Green Building, MIPIM ASIA (2015)
-Winner, The International Architecture Award (2014)
-AIA NY Chapter Design Award : Unbuilt Work Category (2010), -MIPIM Architecture Review Future Project Award (2007)
Riverside 66 completes the final phase of the He Ping Lu pedestrian boulevard, becoming the centerpiece of a new commercial district while marking its presence monumentally from the revitalized Hai He River. With one of the grandest public spaces in Tianjin, the project activates the regenerated riverfront as it reinvents the role of China’s urban market.
The building redefines the typical retail model at almost every level, enclosing over 1.4 million square feet to create an urban market for the city. This circulation is intentionally porous, with frequent active entries along the streets that allow the building to operate as a modern version of a traditional bustling merchant setting. As the shell remains a constant, a series of renowned brands can populate and repopulate the two- and three-story stone “boxes” that stack along the pedestrian street.
The shell’s concrete and glass structure curves dramatically upward from the riverside and converges with the opposing south façade, yielding a six-story building (and 366-meter-long mega-structure) to meet the context of the Heping District. The super shell is one of the longest single structures in the region, built with 22 seven-story high concrete ribs and over 10,000 panels of glass.
