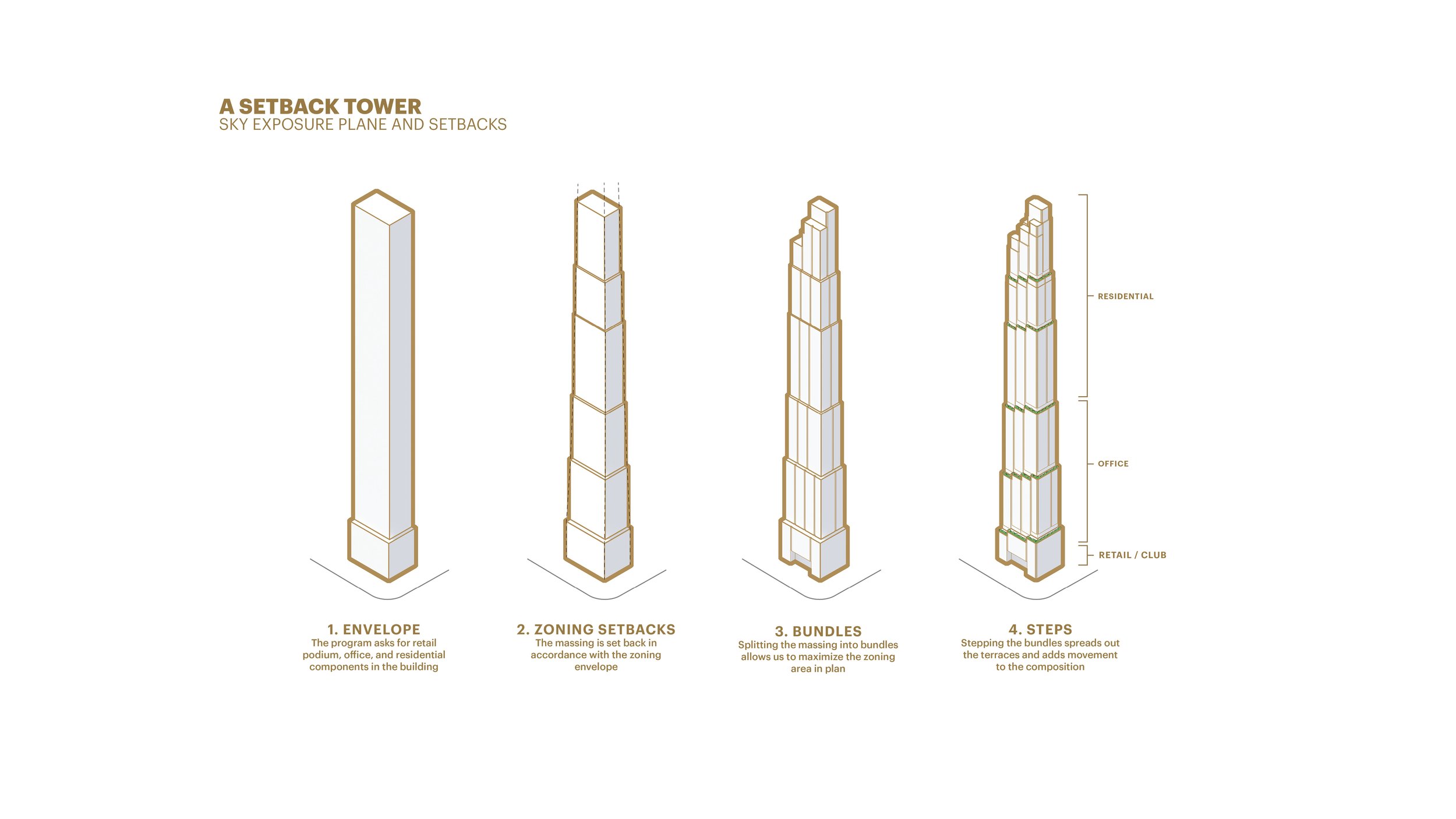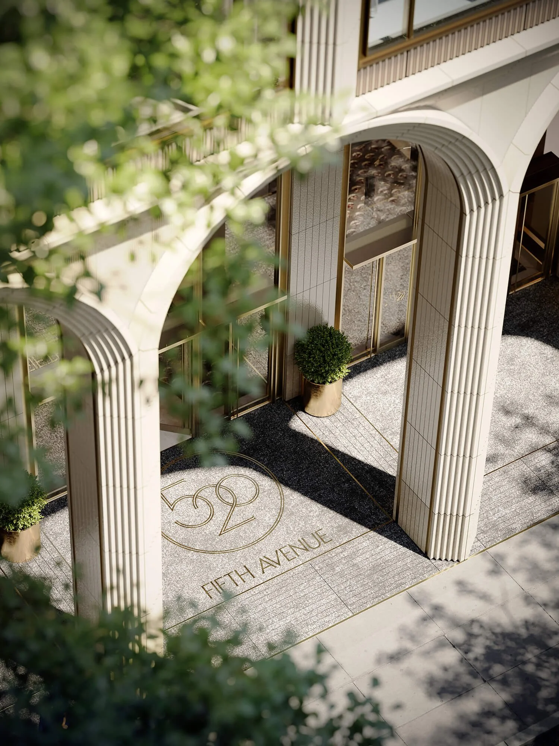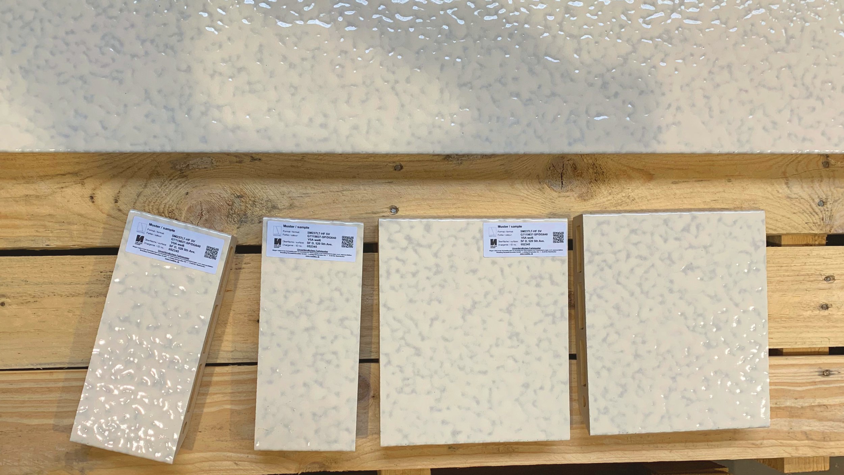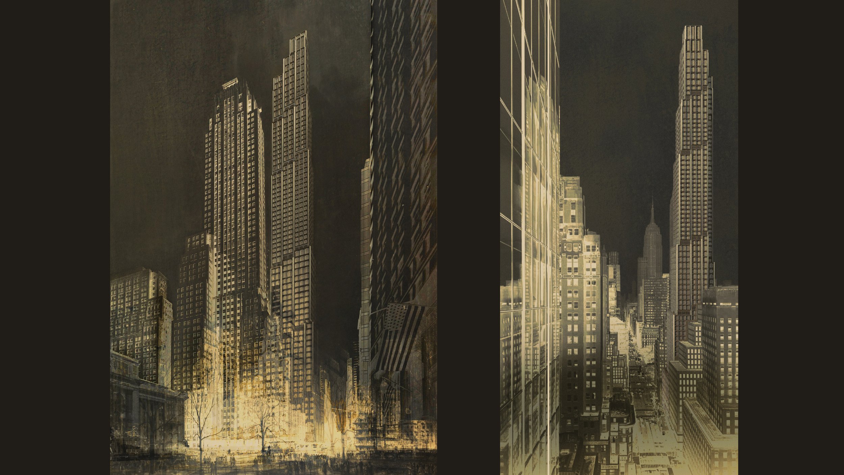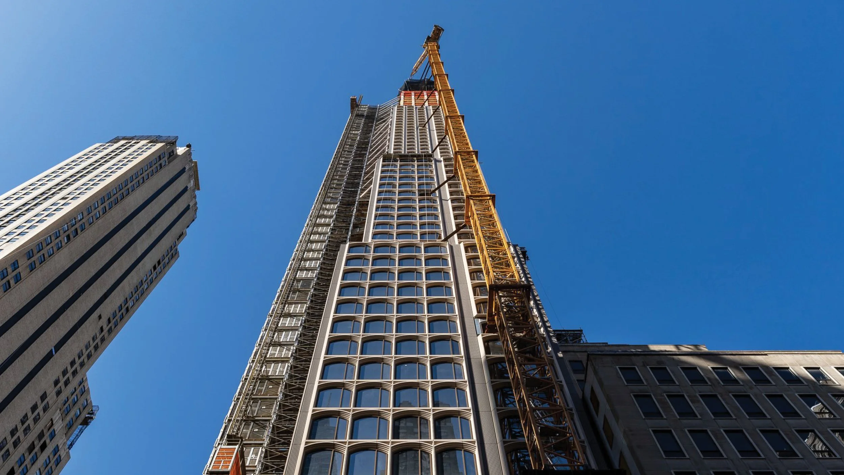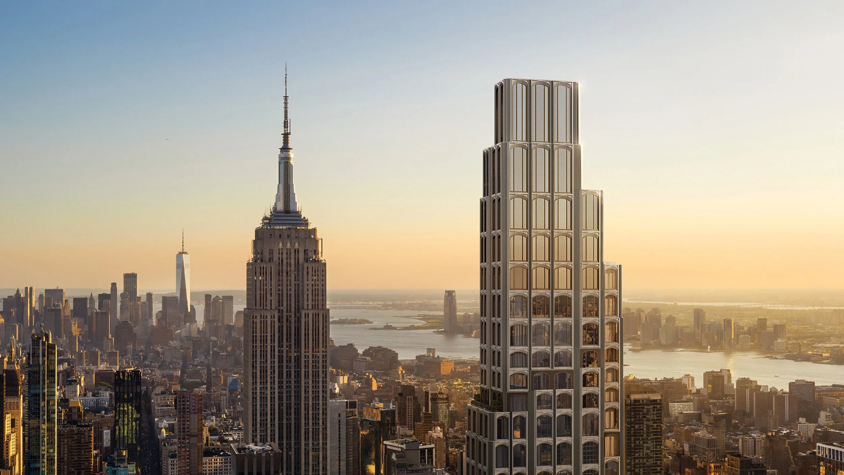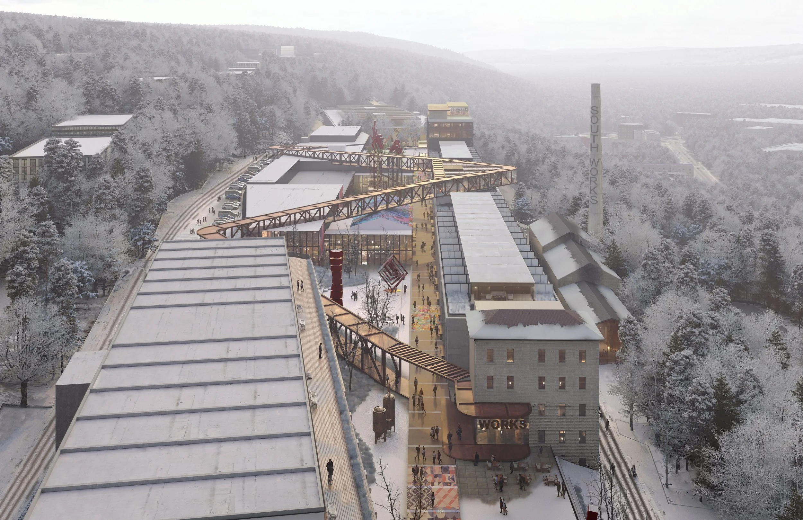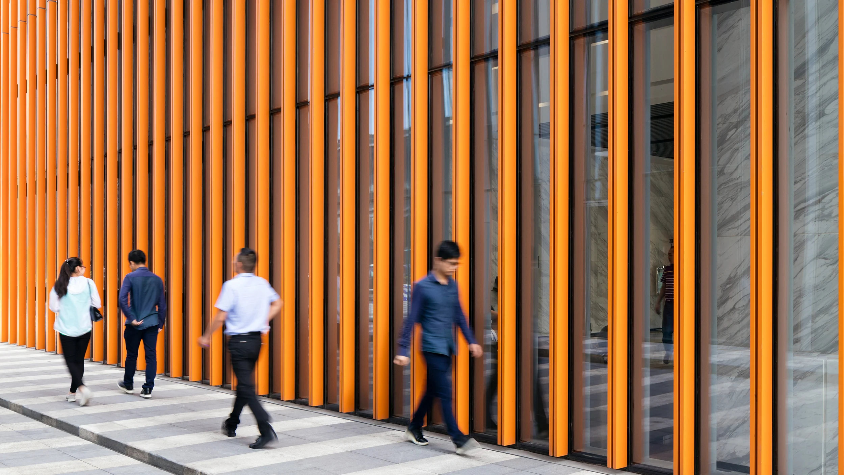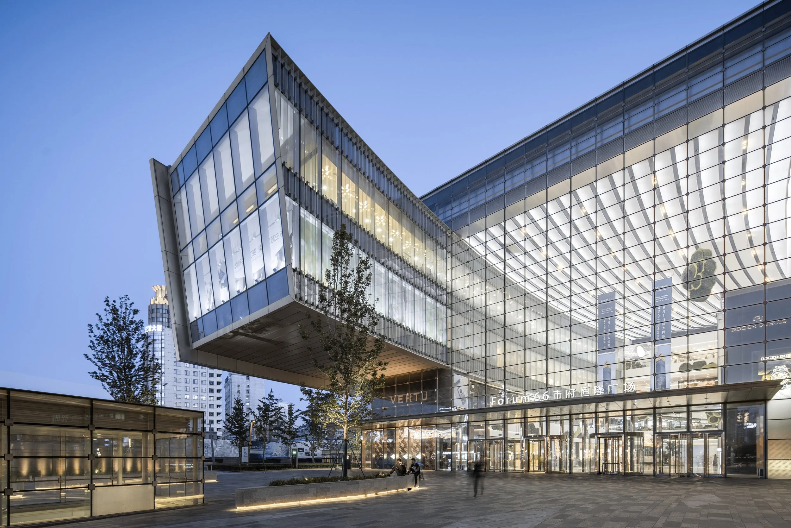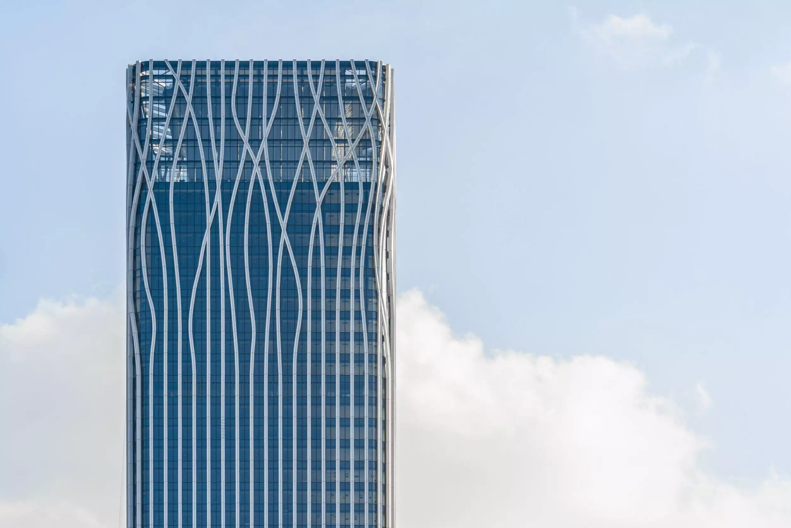520 FIFTH AVE
While as Design Director at Kohn Pedersen Fox Architects
Role: Lead Designer
Architect: Kohn Pedersen Fox
Client: Rabina Properties
Site: 5th Avenue and 43 Street, New York City
Program: Mixed Use - Retail, Private Members Club, Office, Residential
Size: 450,000 sqft Height: 1002’
Situated at the intersection of commerce and culture and poised to shift the live and work paradigm in Manhattan, 520 Fifth Avenue consists of best-in-cl ass offices, high-end residential suites, and robust retail spaces designed to catalyze creativity and wellbeing with its classically inspired 21st century New York architecture.
Arches modulate, unite, and differentiate the facade from other all-glass skyscrapers of the area. A tripartite loggia spans the first three floors and gives the retail, res tau rant, and private club dramatic views as it buffers life within the building from the bustling streetscape.
Offices span the 4th to 28th floors and ensure each tenant enjoys a full floor identity while having the discretion of a 25-tenant building.
Residences begin at 440 feet and rise up to 1,000 feet above the New York skyline, giving residents sun-filled rooms with twelve-foot ceilings, dramatic views, and exquisitely appointed indoor and outdoor amenity spaces.
Column-free interiors and a compact and efficient core allow for flexibility in the arrangement of interior office and residential spaces.




