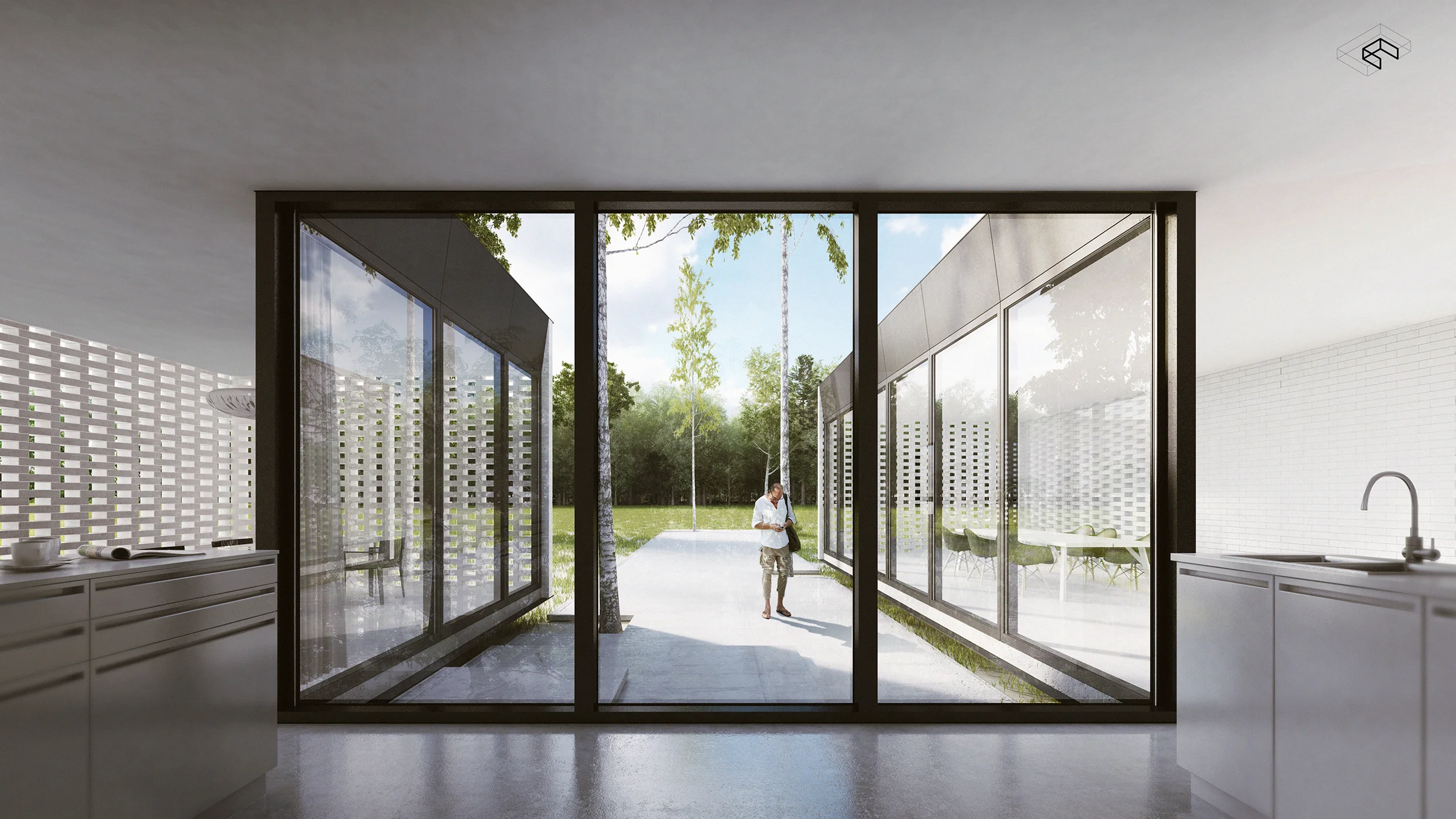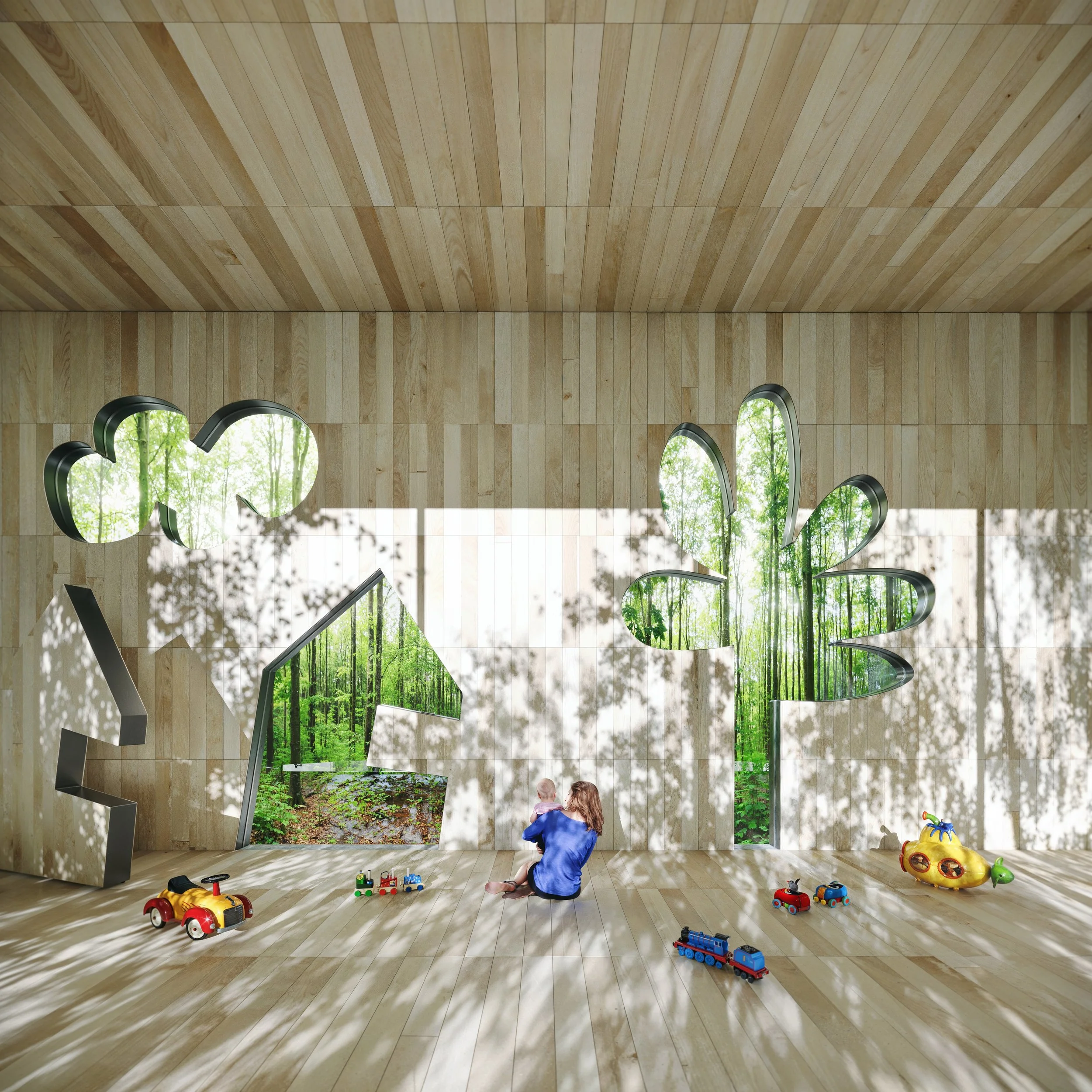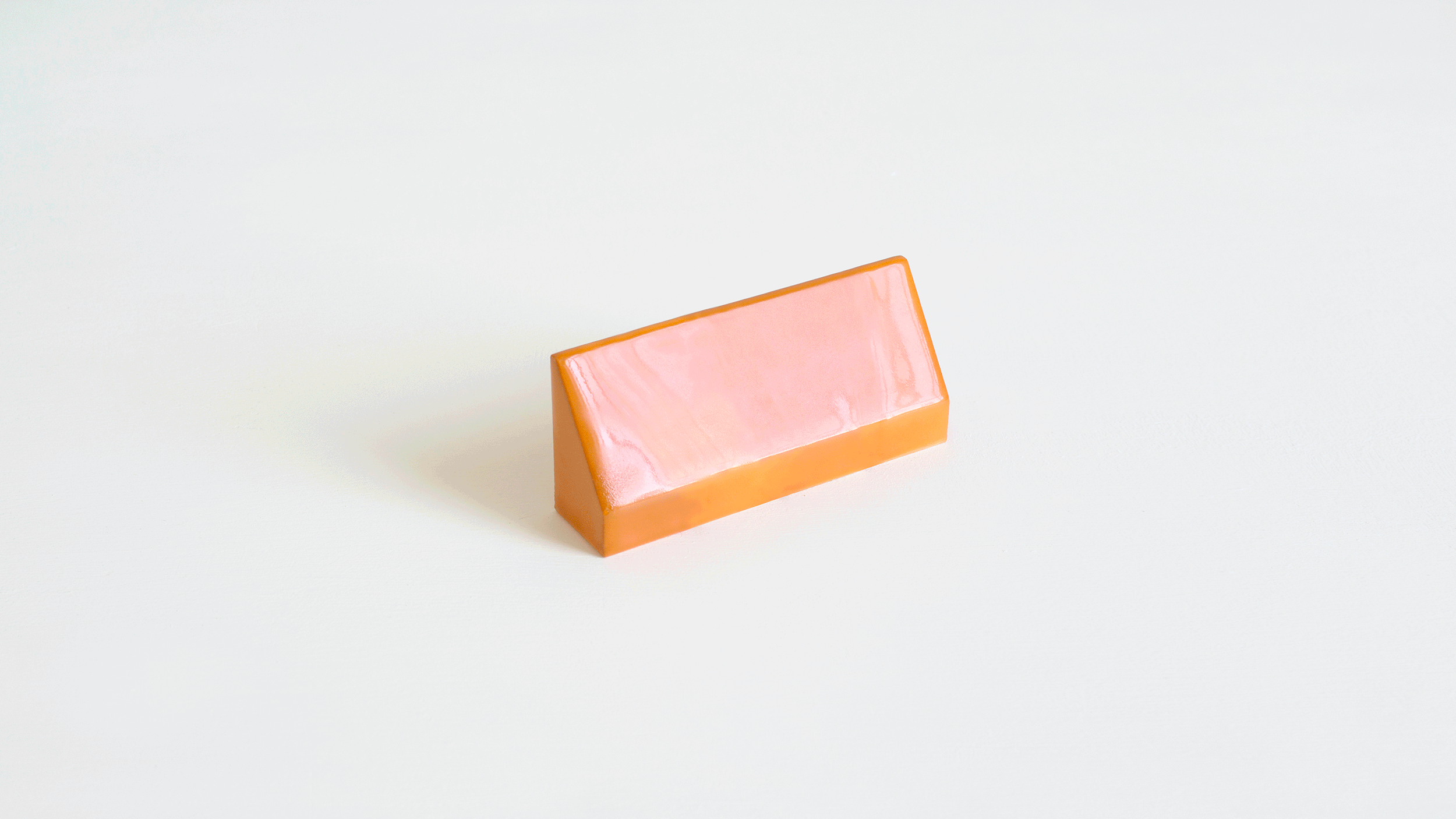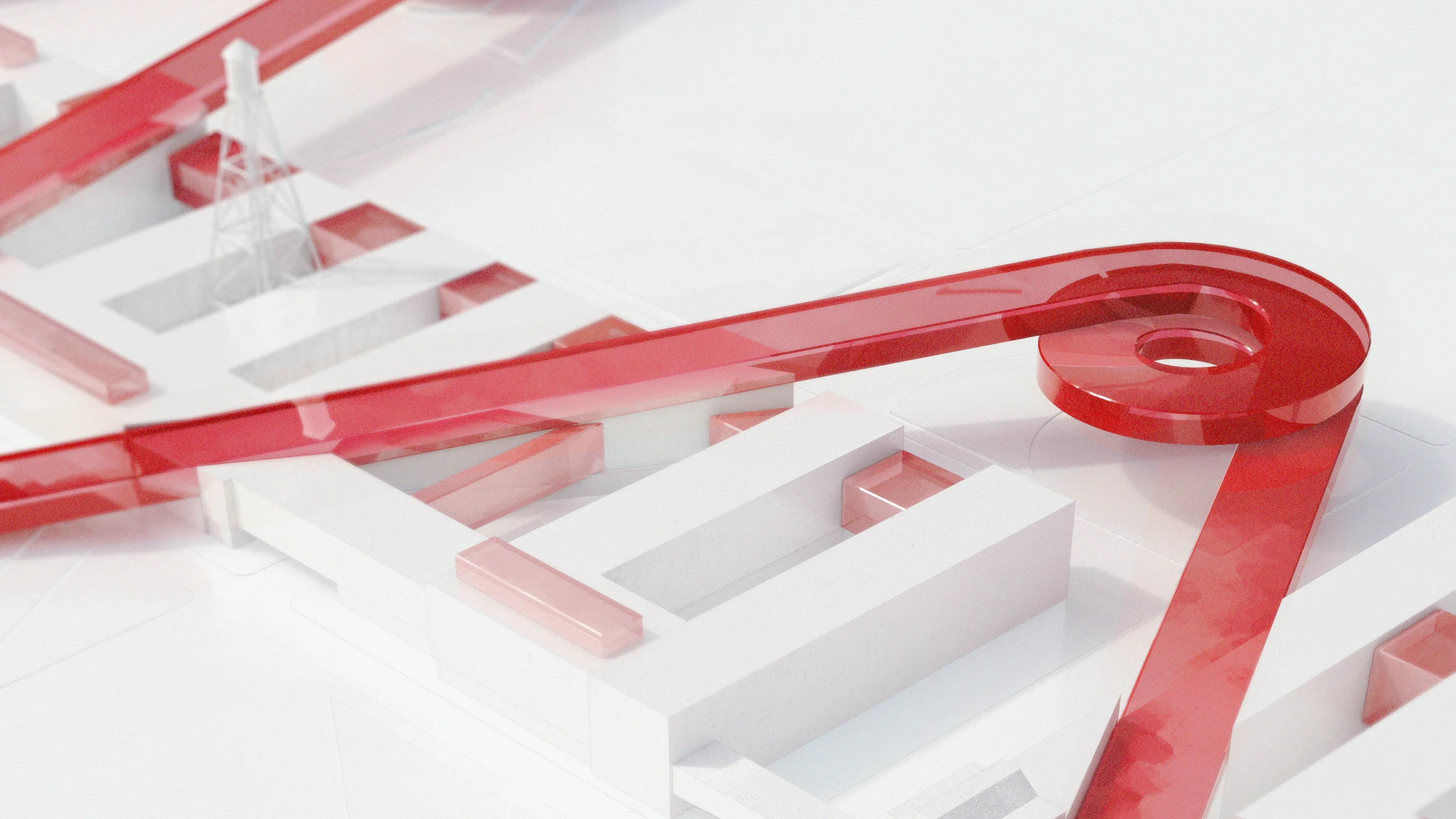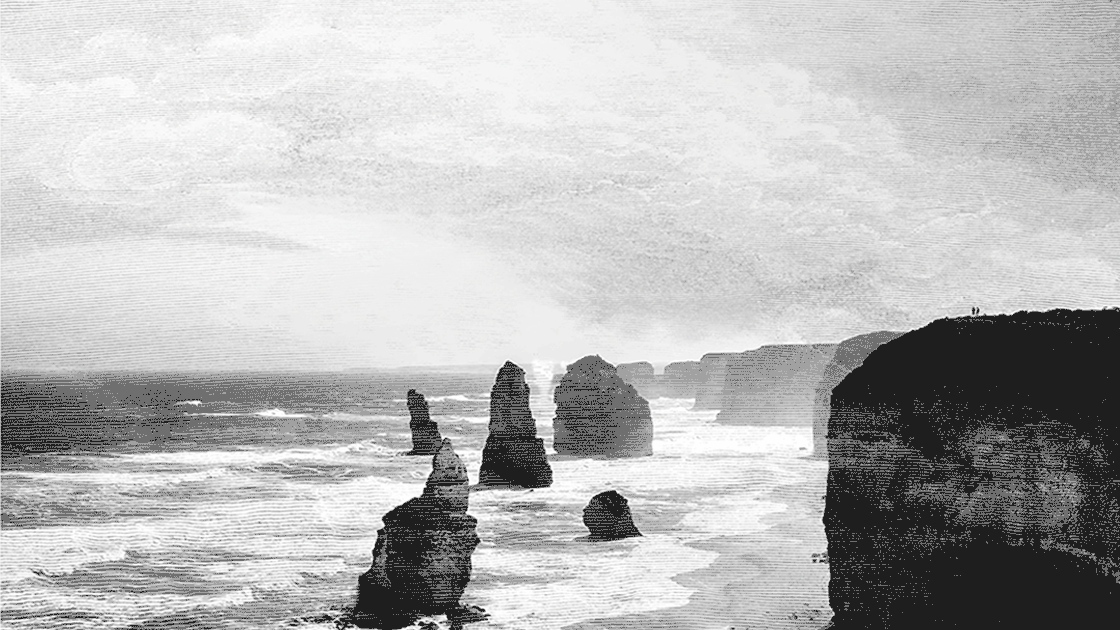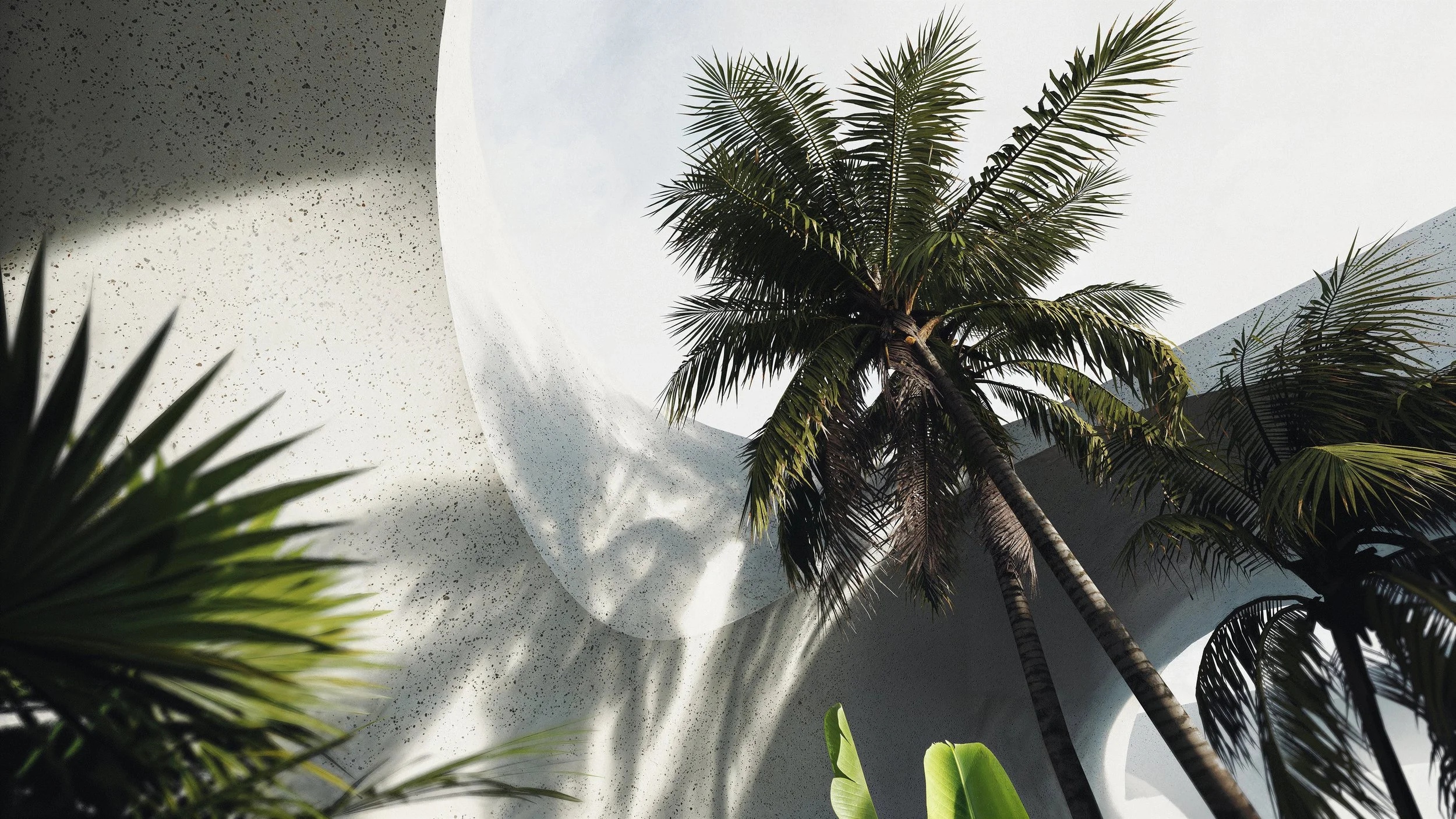TWO, THREE, AND FOUR
A COURTYARD HOUSE
2013-14
Site: Greenport, Long Island
Program: Residential, 5000sf, Single Family.
Status: Proposed
The Two, Three and Four courtyard house is a proposal for a summer home for a painter and his family located in Greenport, Long Island.
The project attempts to create a strong relationship between form, light and privacy within the confinements of the courtyard typology. By dematerializing the courtyard typology, a series of unique spaces are centripetally arranged to maximize daylight and privacy requirements during the course of the day.
The program volumes are arranged clockwise, beginning with a studio area which are used primarily during the mornings, transitioning to afternoon functions such as dining and cooking, and ending with private family living spaces which are active at night. Each of these programs is given a courtyard type which through its specific form maximizes light and privacy demands.
The studio space, used primarily during the mornings and requiring less family privacy, more public presence and greater direct light is placed at the south east corner of the plot to take in the morning sun. This work space is given a 2-sided courtyard or L shape, which increases views, public/neighborhood transparency and daylight during the morning hours. Subsequently, the kitchen and dining areas are located to the south-west to maximize the afternoon light. To this function, which has 2 programs requirements (a kitchen between two dining areas, a formal and informal one) is given a 3-sided courtyard or C shape. This creates a semi private environment and increases connectivity of its interior spaces. Lastly, the 4-sided classic courtyard or O shape is reserved for late afternoon family functions where a high degree of privacy is needed. Its closed shape allows private gatherings to be intimate without any public interference as well as bringing the maximum amount of light on all sides of the central glazed volume at this stage of the day.
*click and wait to load!






